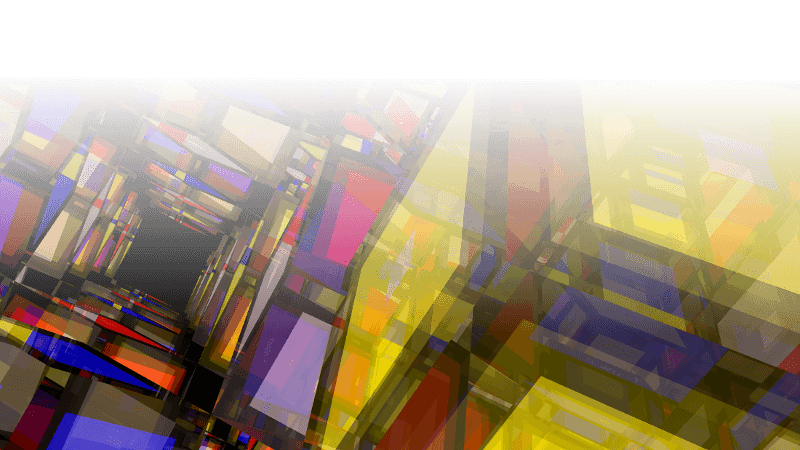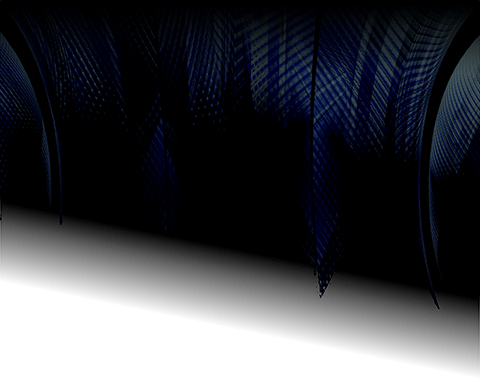

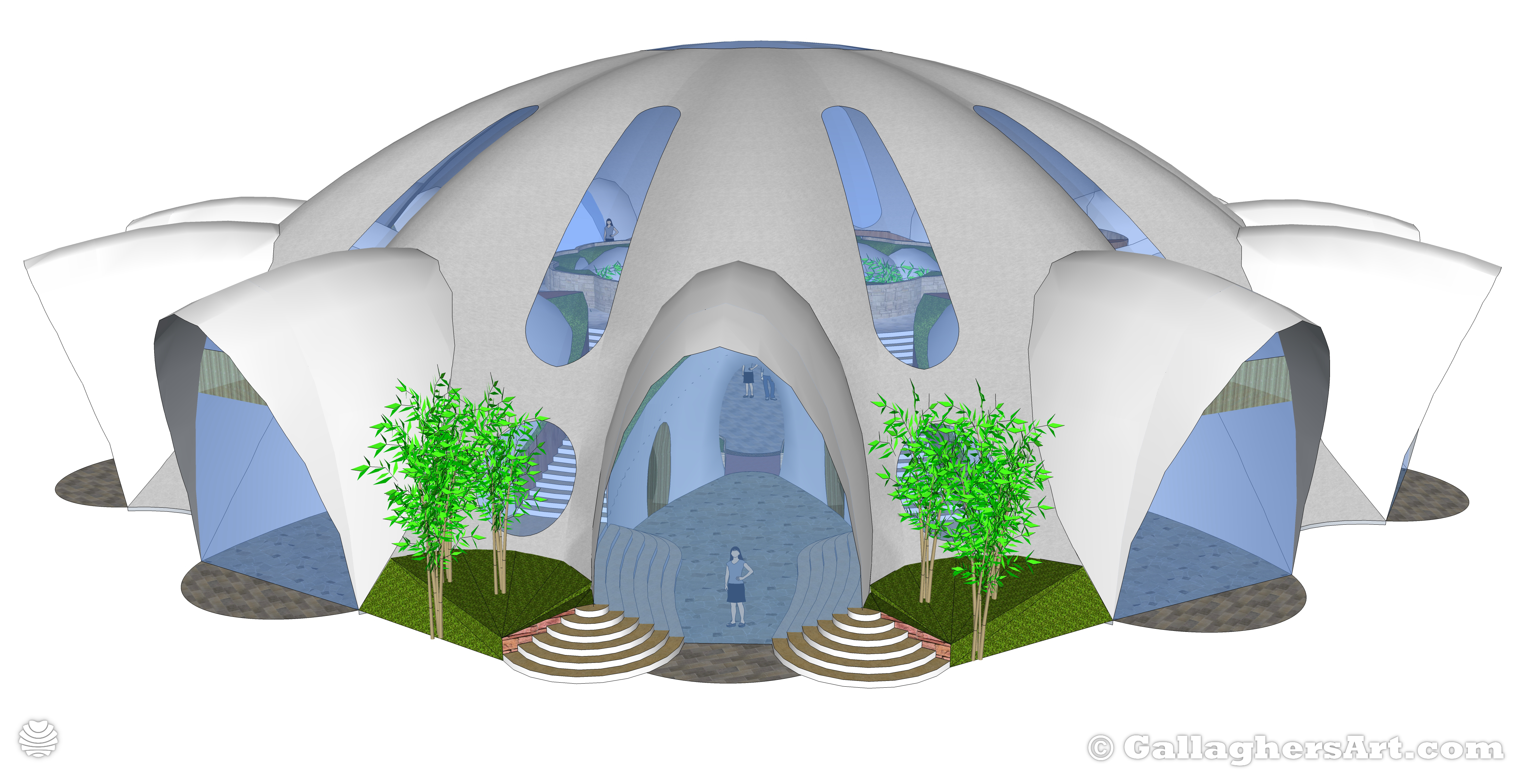
I have given much thought on how to explain my vision of this design, and I cannot think of the words, so you will just have to take a look.
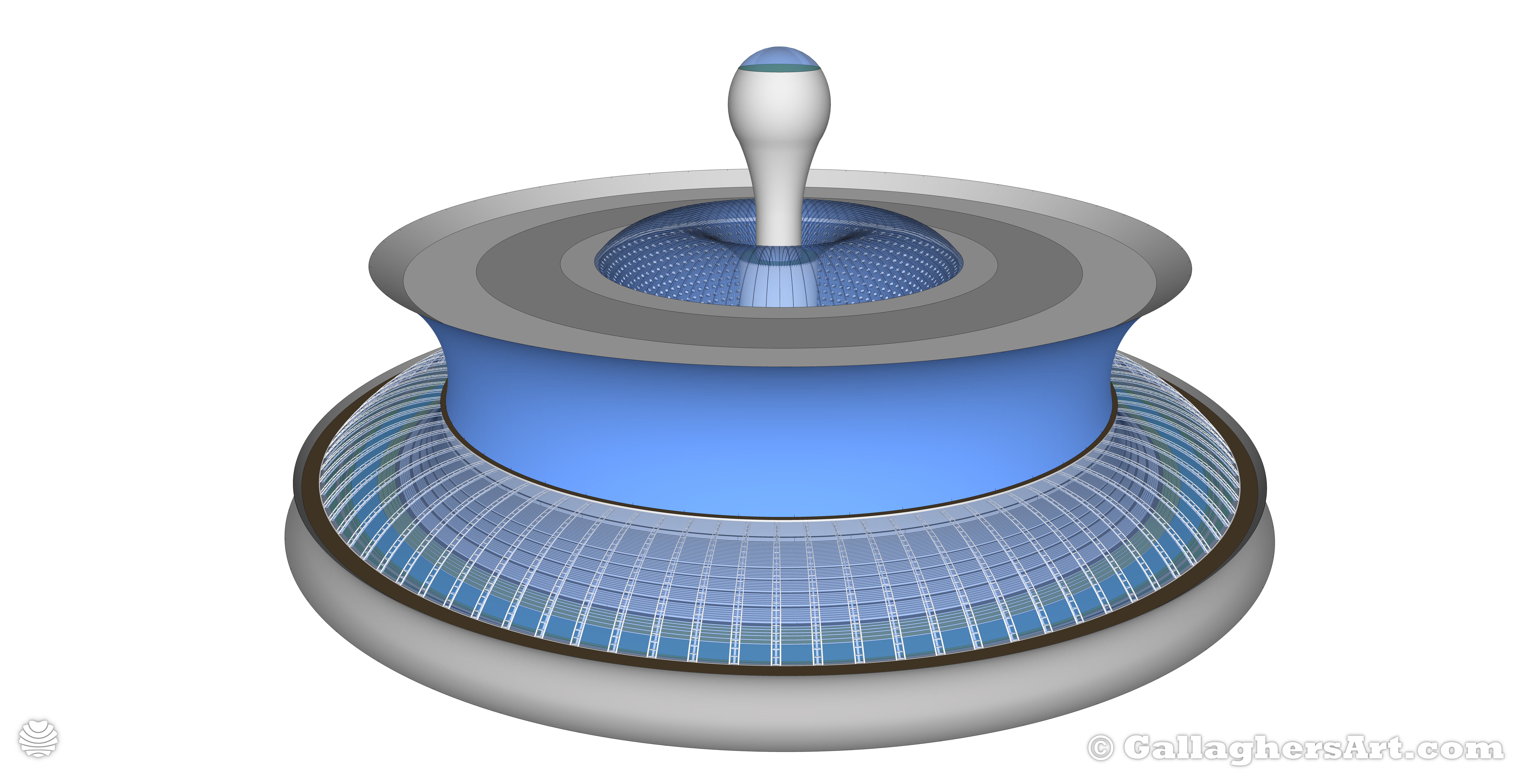
Working on a new version of my Cityscapper ver T5, Only have a few pics for T5 version along with the updated inner core.
Also posted pics that I made from the T4 version that I did not post while working on it.
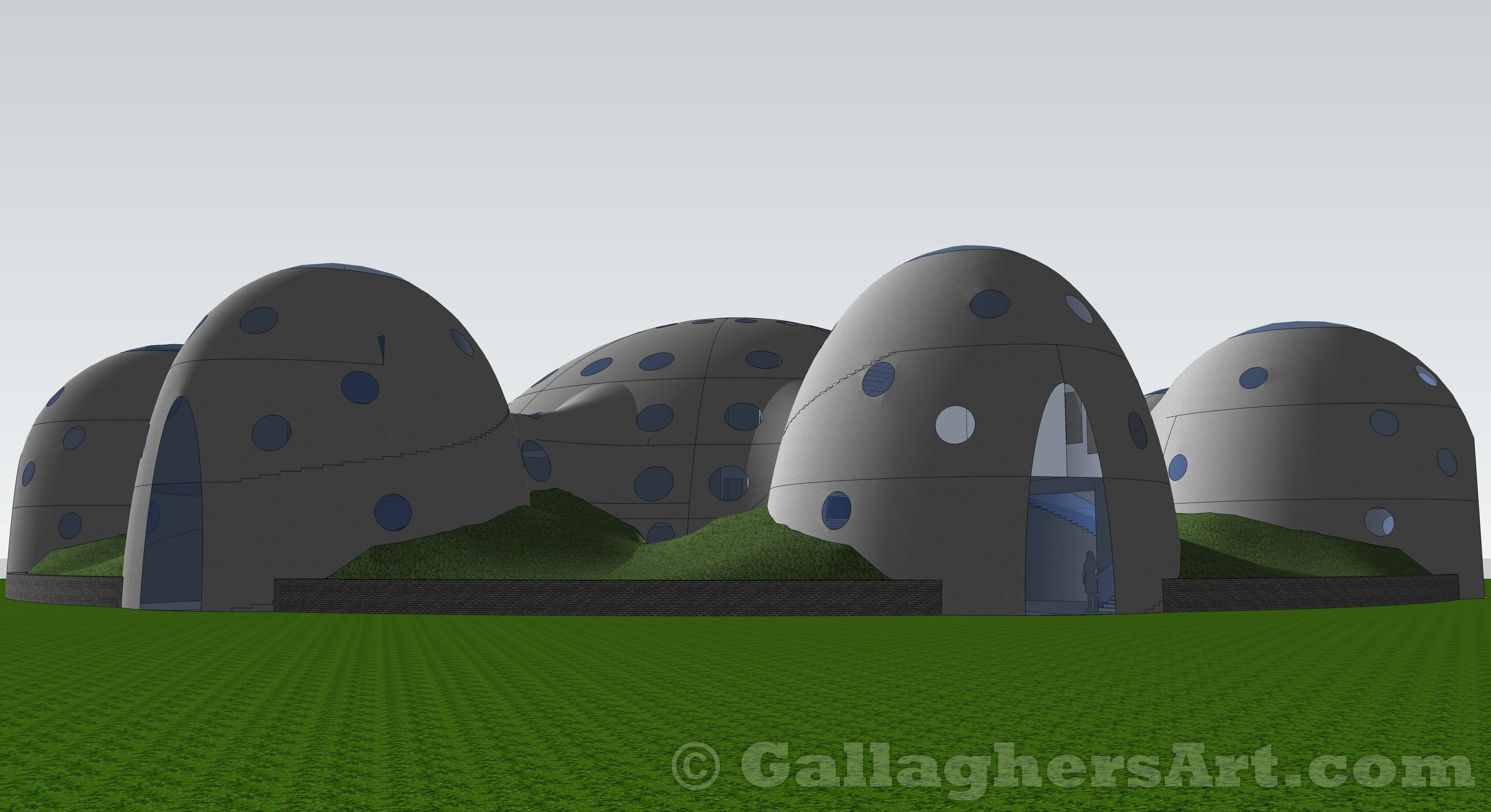
So I have been expanding on my multifamily dome design idea. I went a bit bigger. Each unit now has its own 3-floor dome.
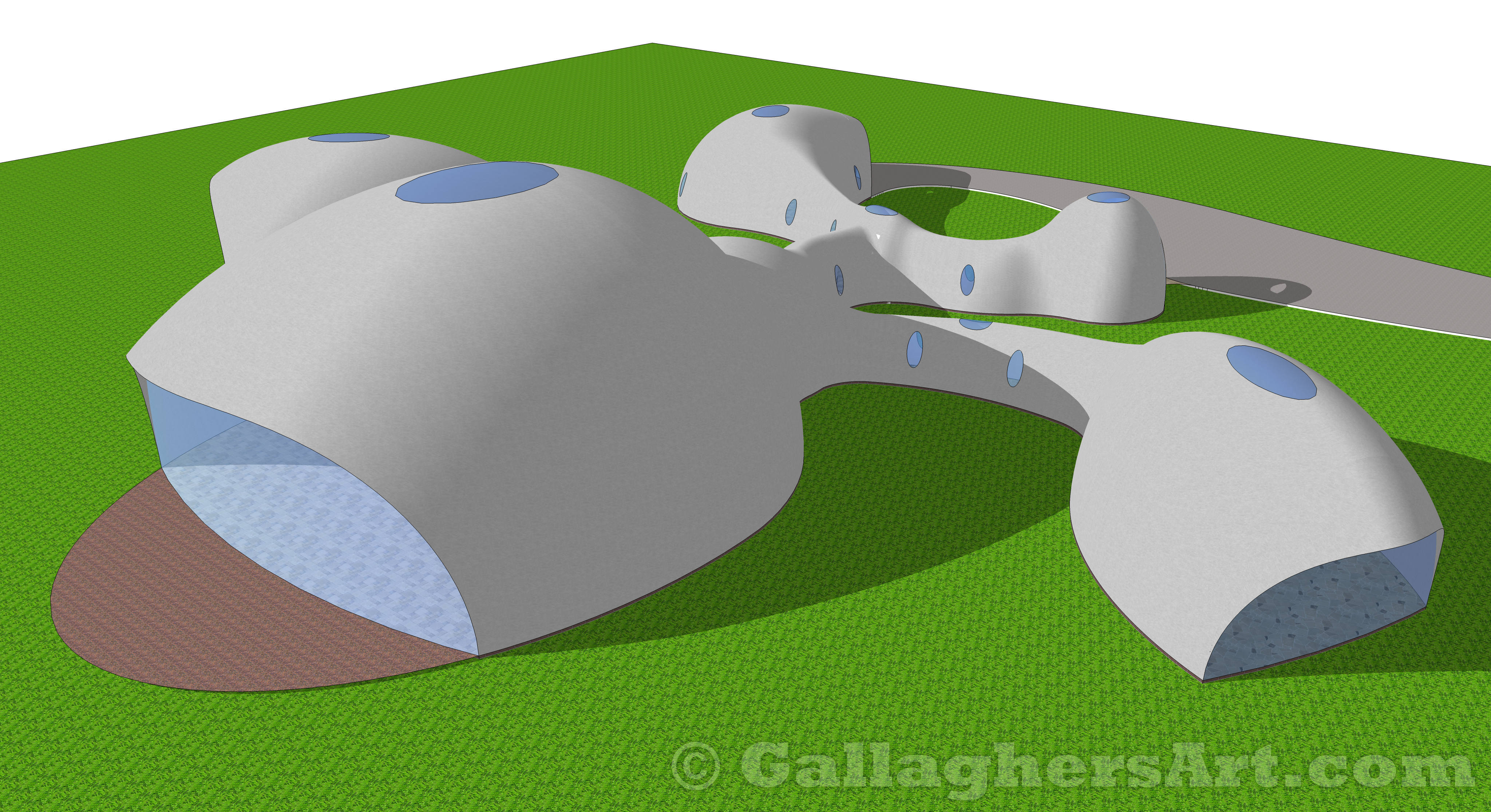
This started with the idea to make a building the shape of a flower and roots.
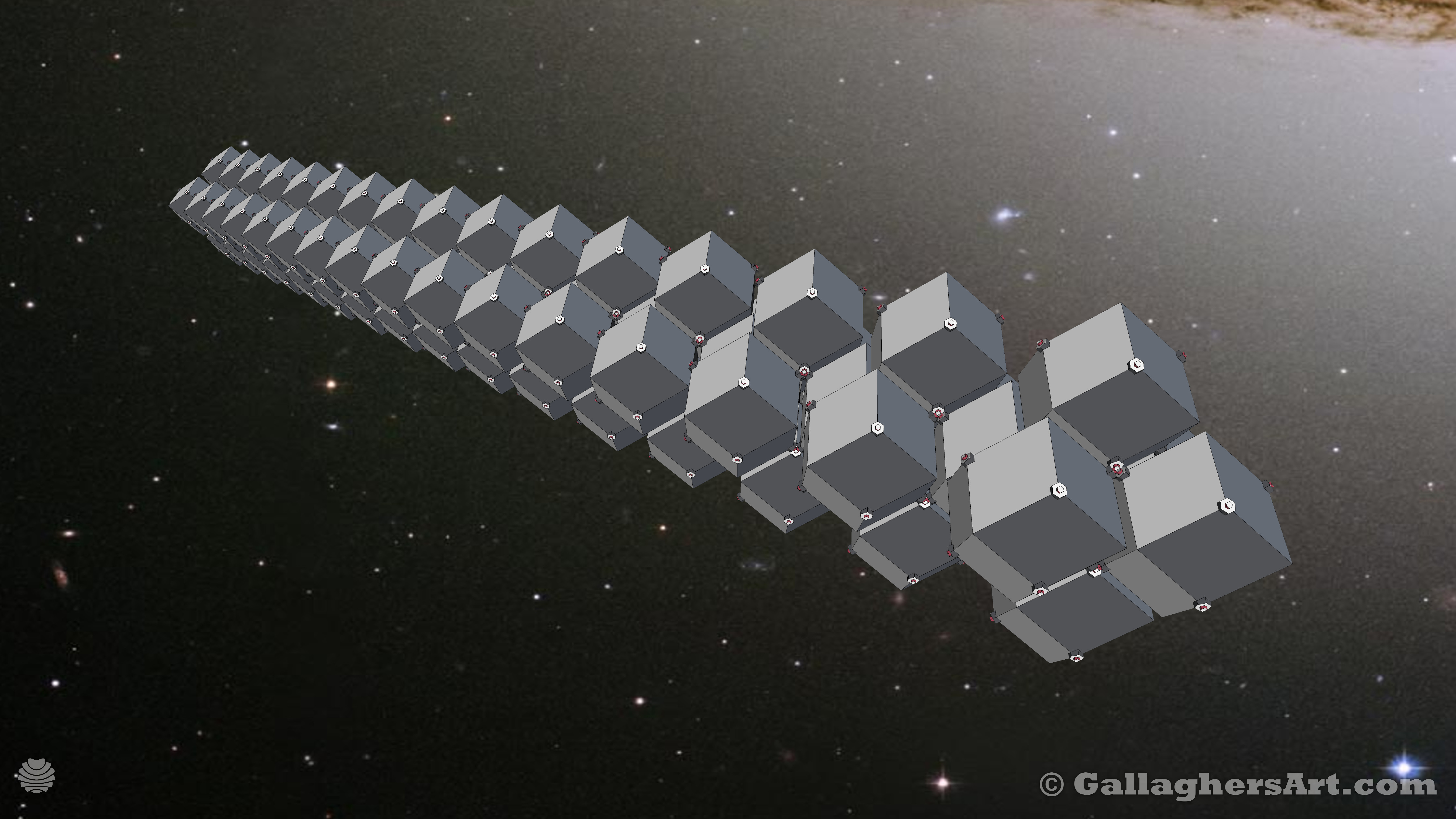
So I have given some more thought about the very extended time these space ships would have to last. I’m sure they could avoid most impacts. But smaller very dense objects with a combined speed would require too much for protection.
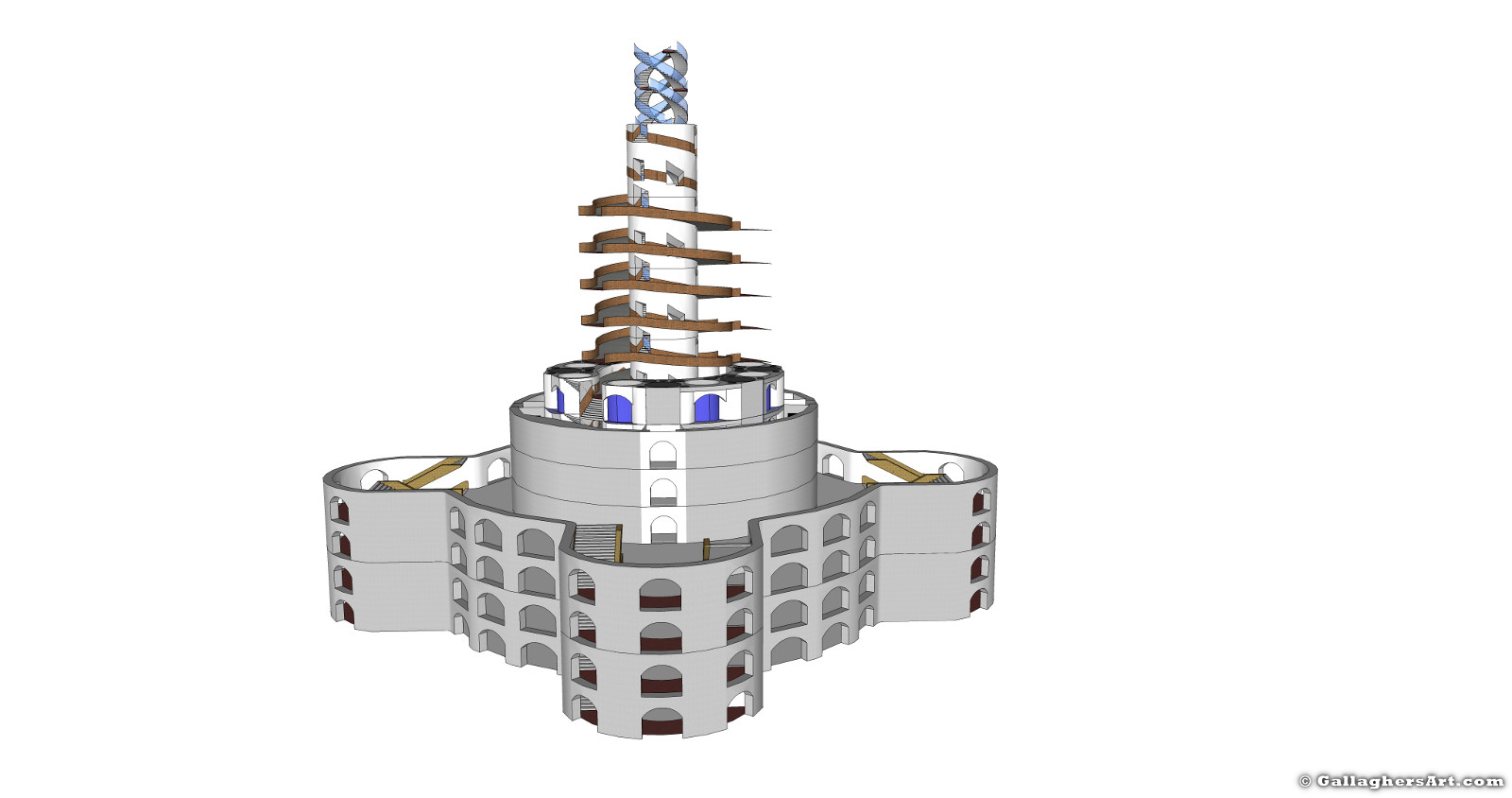
This is my solution for elevators and more for my City in a Building idea. My thought on the whole idea is a layered ring of protection for all services. With their own power, life support and everything else they would need if the surrounding building was undergoing major damage. And the elevators still ran.
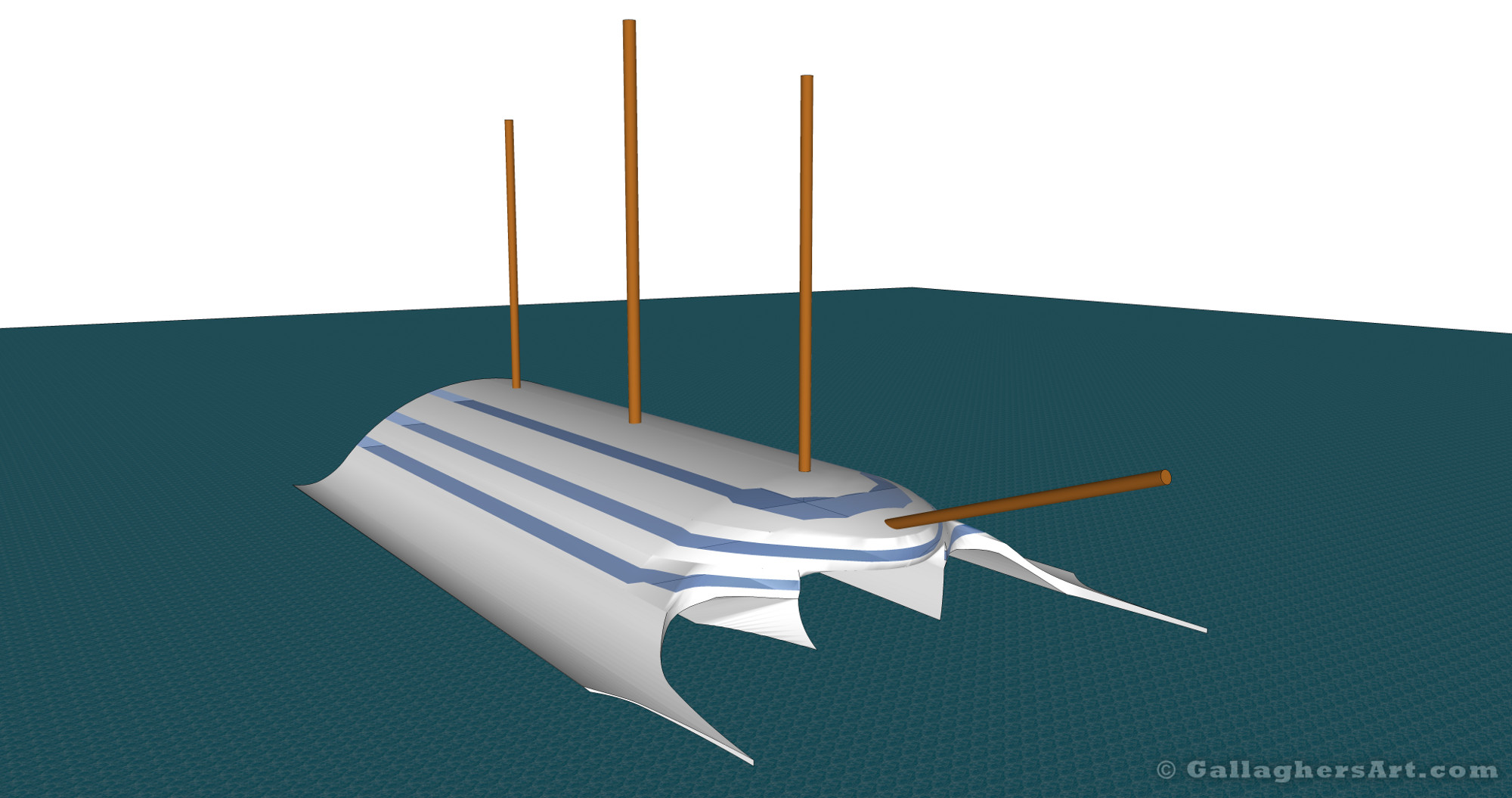
One of my joys is sailing in the open water and witnessing nature’s storms in person. Two things that should not mix together. But what if you could build a sailing ship designed to ride hurricanes?
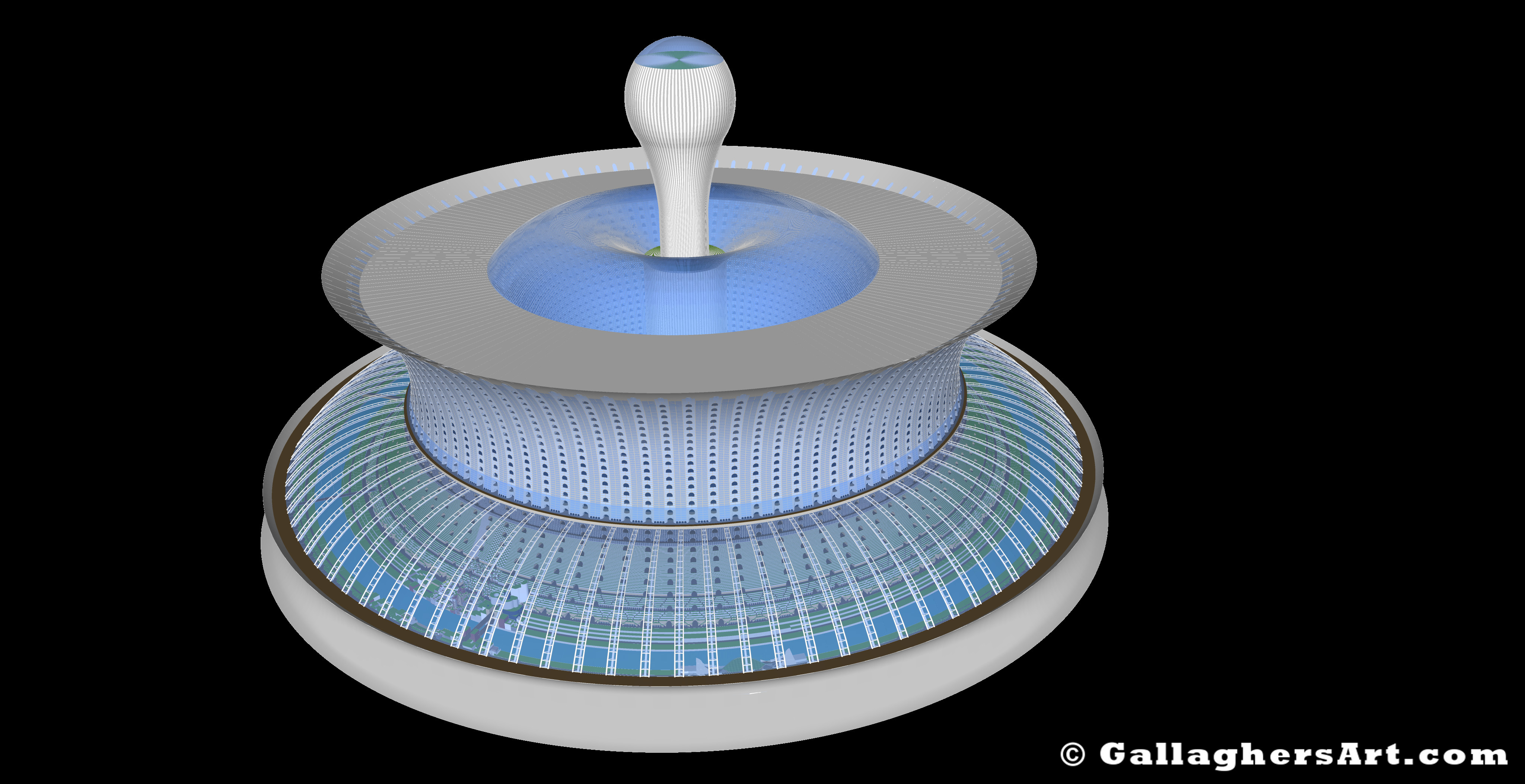
This design is for a 220+ floor City in a Building, capable of housing and working up to a half-million people.
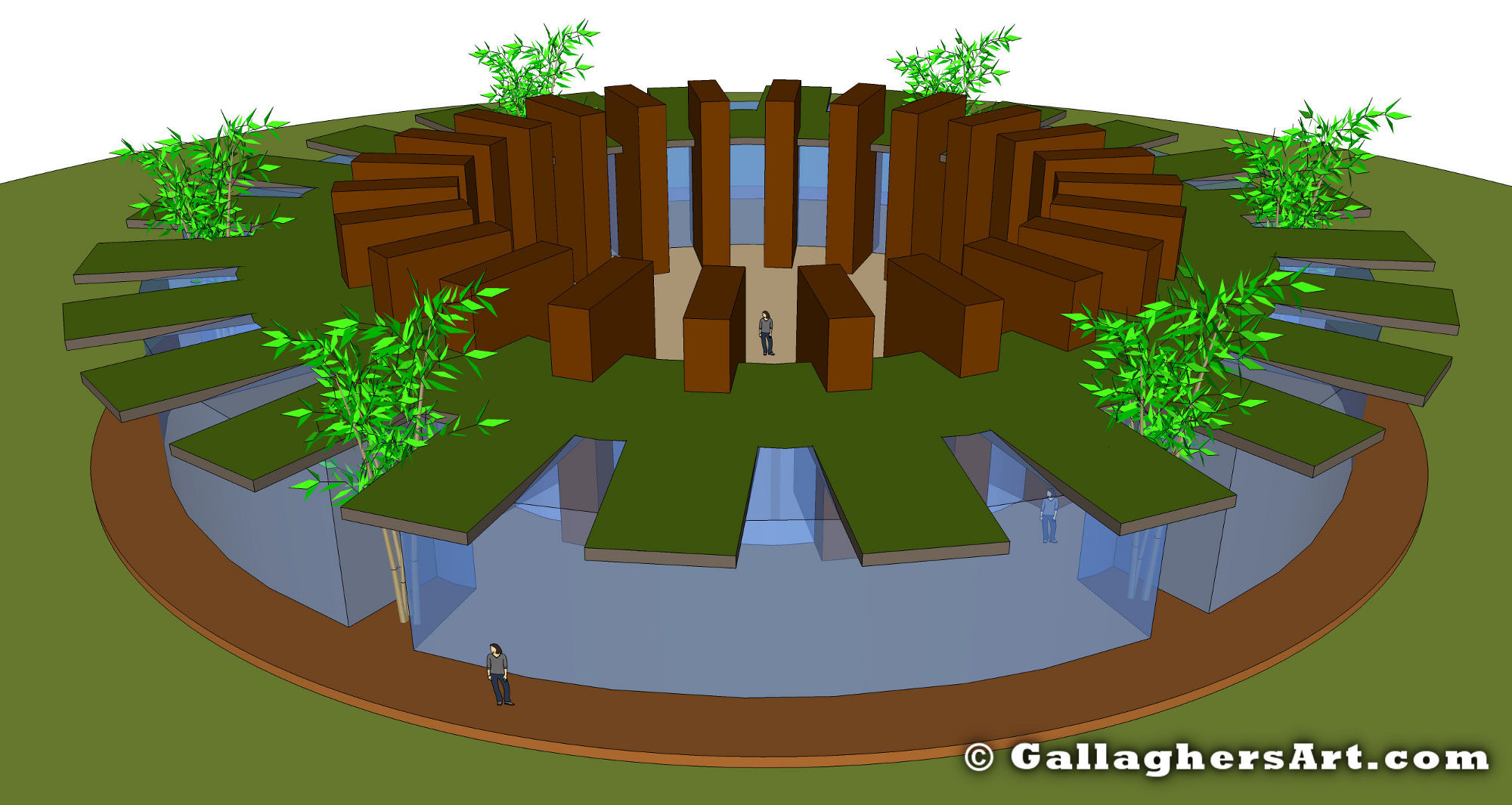
This design incorporates 24 pillars with an interior outdoor courtyard with 314sq meters of space. The complete roof structure is supported by the 24 free-standing 1.2m x 4m x 7m pillars. The end of the roofs may contain cable stays to support the roof.
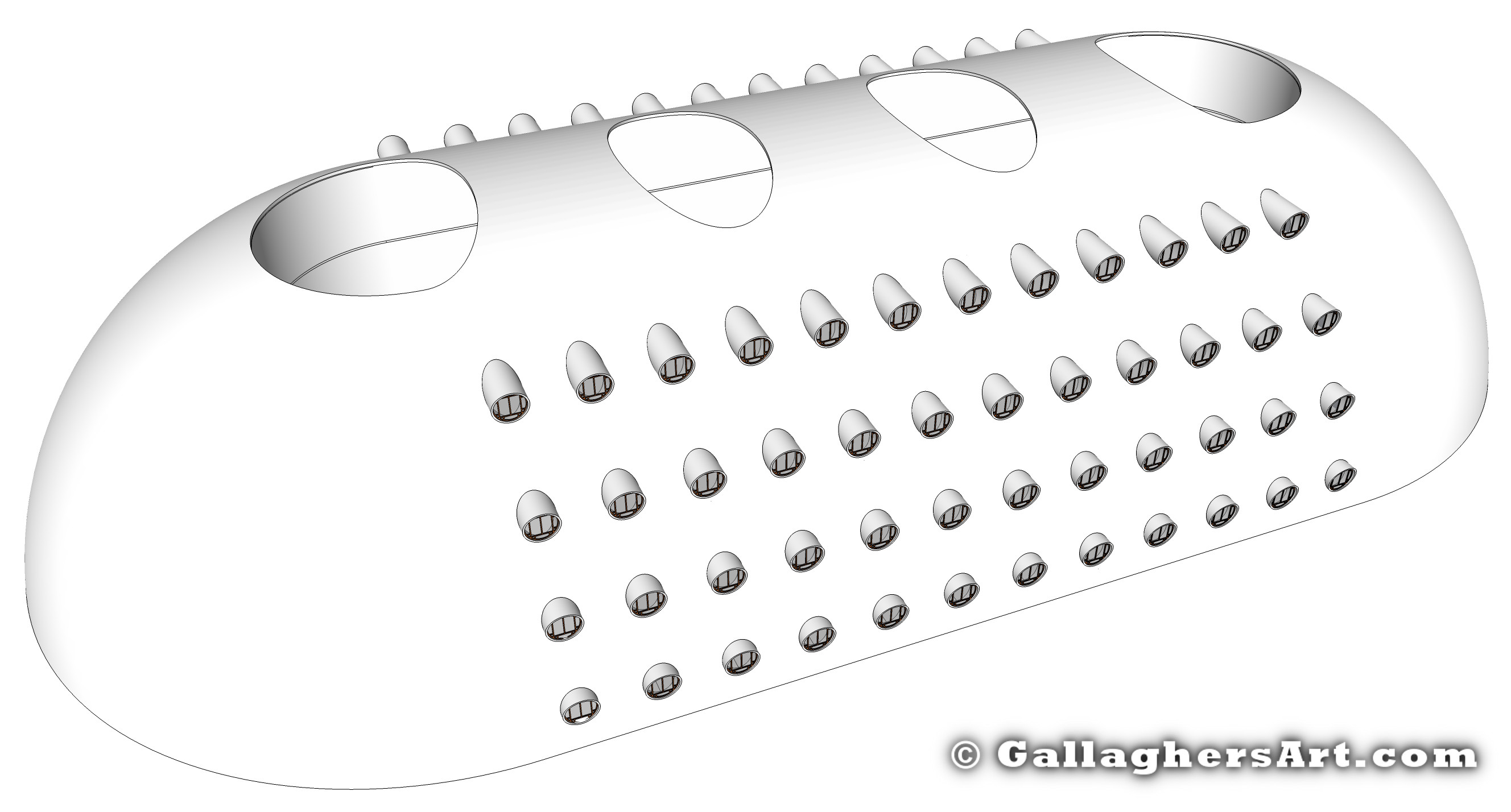
This is a rather larger Dome. I used the profile from a surplus air form from monolithic domes. The dome is 110 ft by 45ft. I split it in half and filled in an area between them to extend the length by 40 meters.
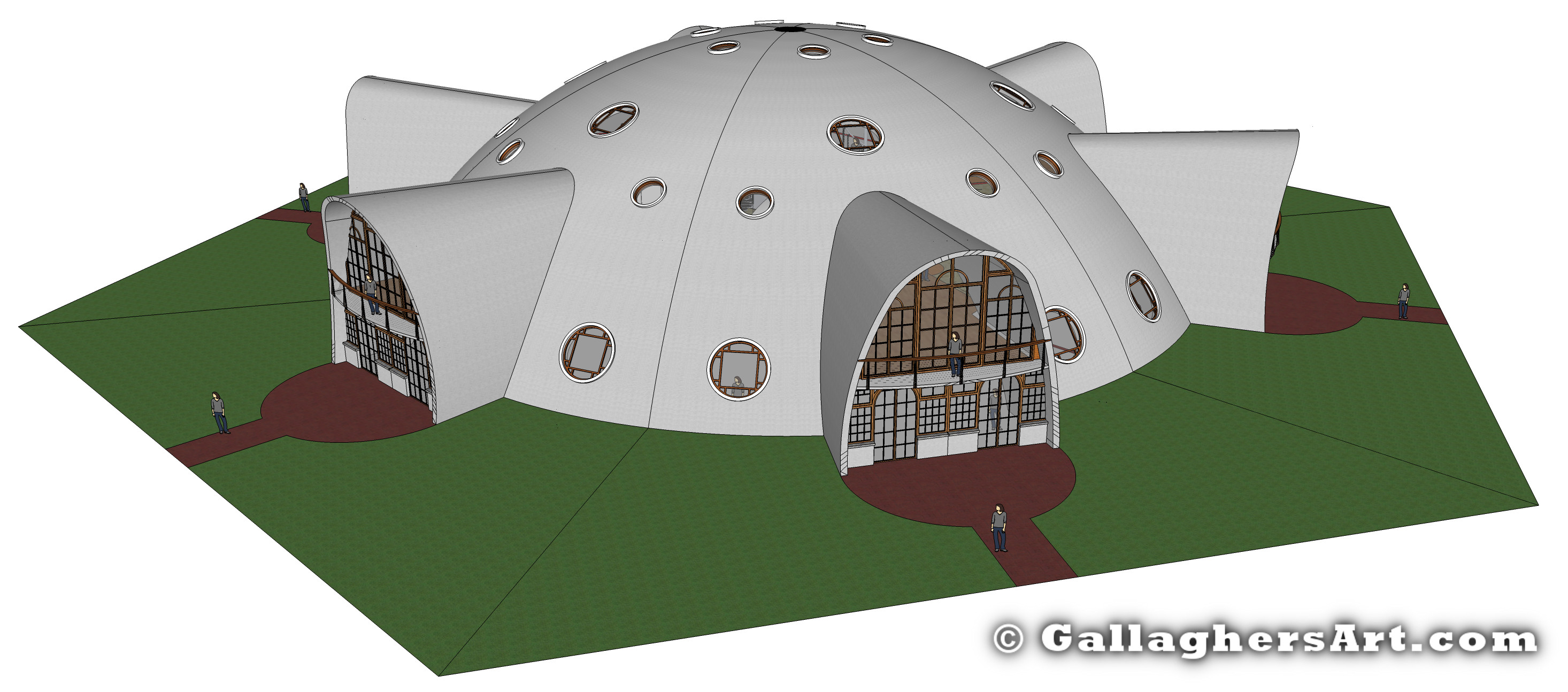
With my 8th version of a multifamily dome, I have stuck with the 40meter dome with 3 floors. This time the dome is broken up into 6 slices each with a 2 floor extension.
