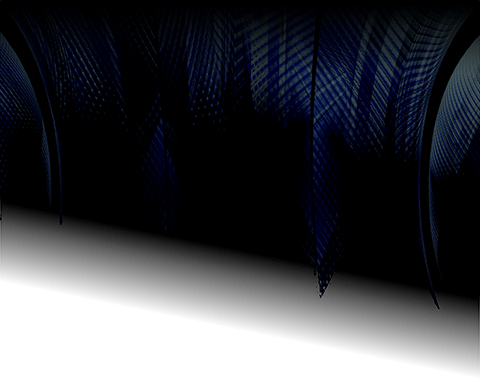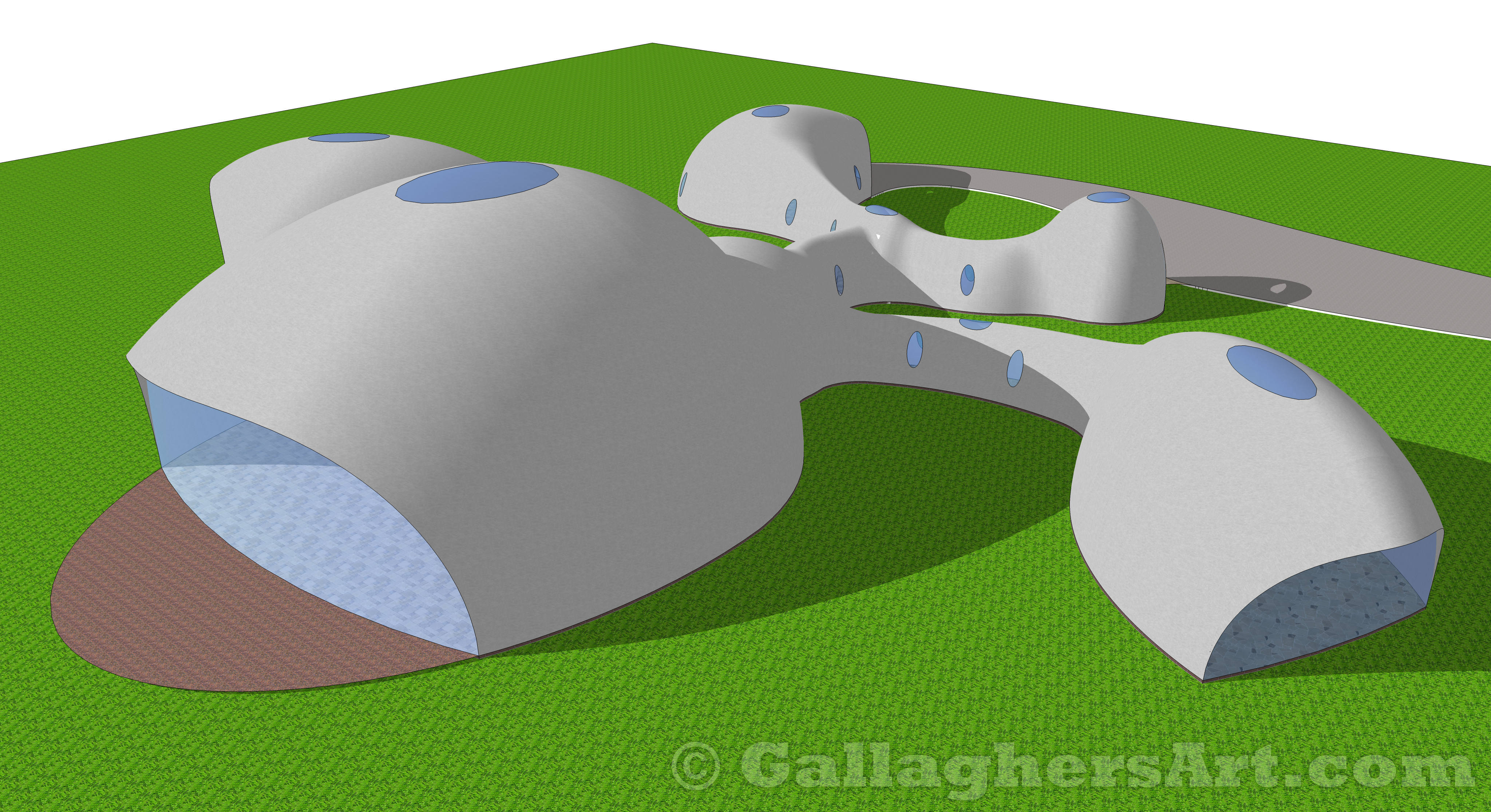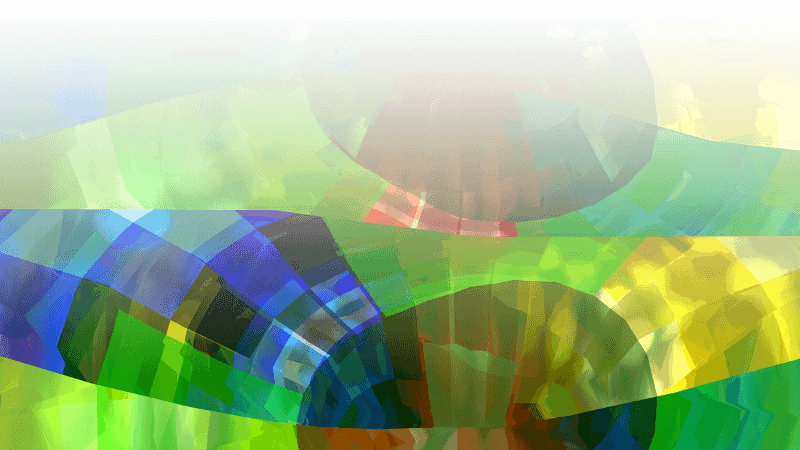


This started with the idea to make a building the shape of a flower and roots.
The main entrance would have a full bathroom / wet room next to the front door. The garage area has a full bath and office / small attached apartment with a second floor.
Each of the 2 bedrooms would have 1,399 sq feet of 1st-floor space. This includes the long walkways from the main house. A loft or second floor could be added.
The main area would definitely have a second or even a 3rd floor if desired. The kitchen, bathroom, storage, utils, and main living space would be within this area.
The whole structure would have 9,160 sq ft on the first floor. Any second or 3rd floors would be an additional area.
Ideally, the main window of the main area would be facing south and the amount of roof overhang would depend on location needs.
