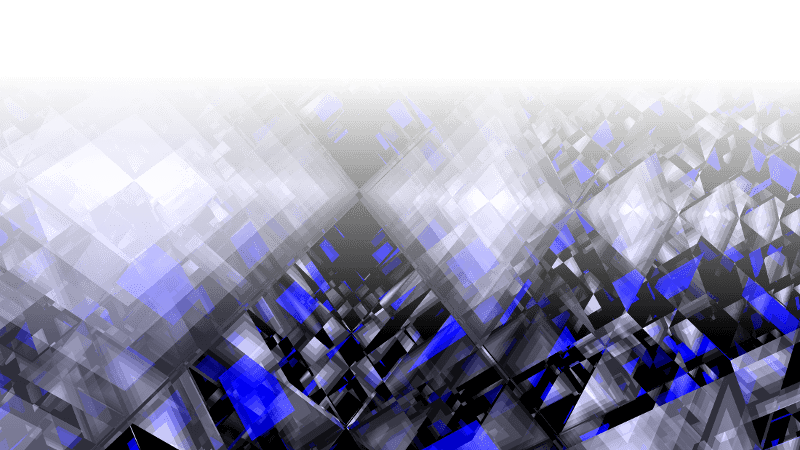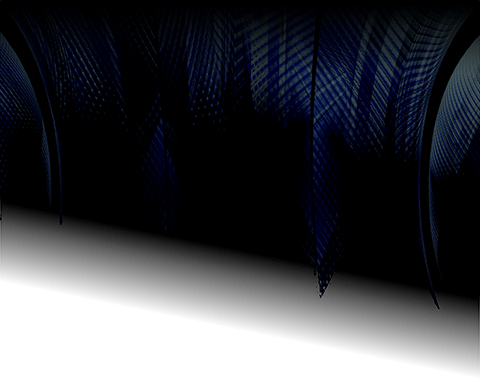

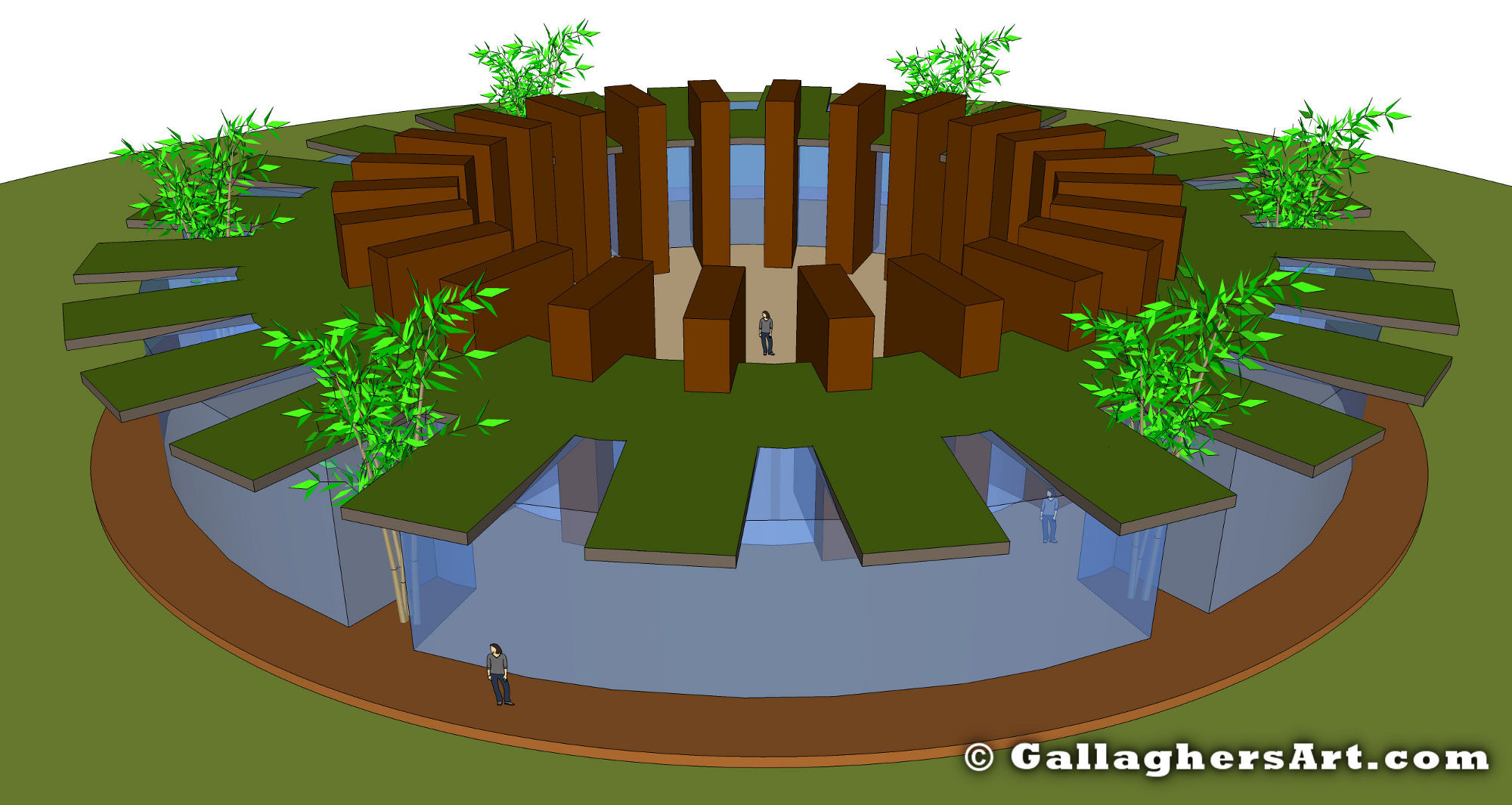
This design incorporates 24 pillars with an interior outdoor courtyard with 314sq meters of space. The complete roof structure is supported by the 24 free-standing 1.2m x 4m x 7m pillars. The end of the roofs may contain cable stays to support the roof.
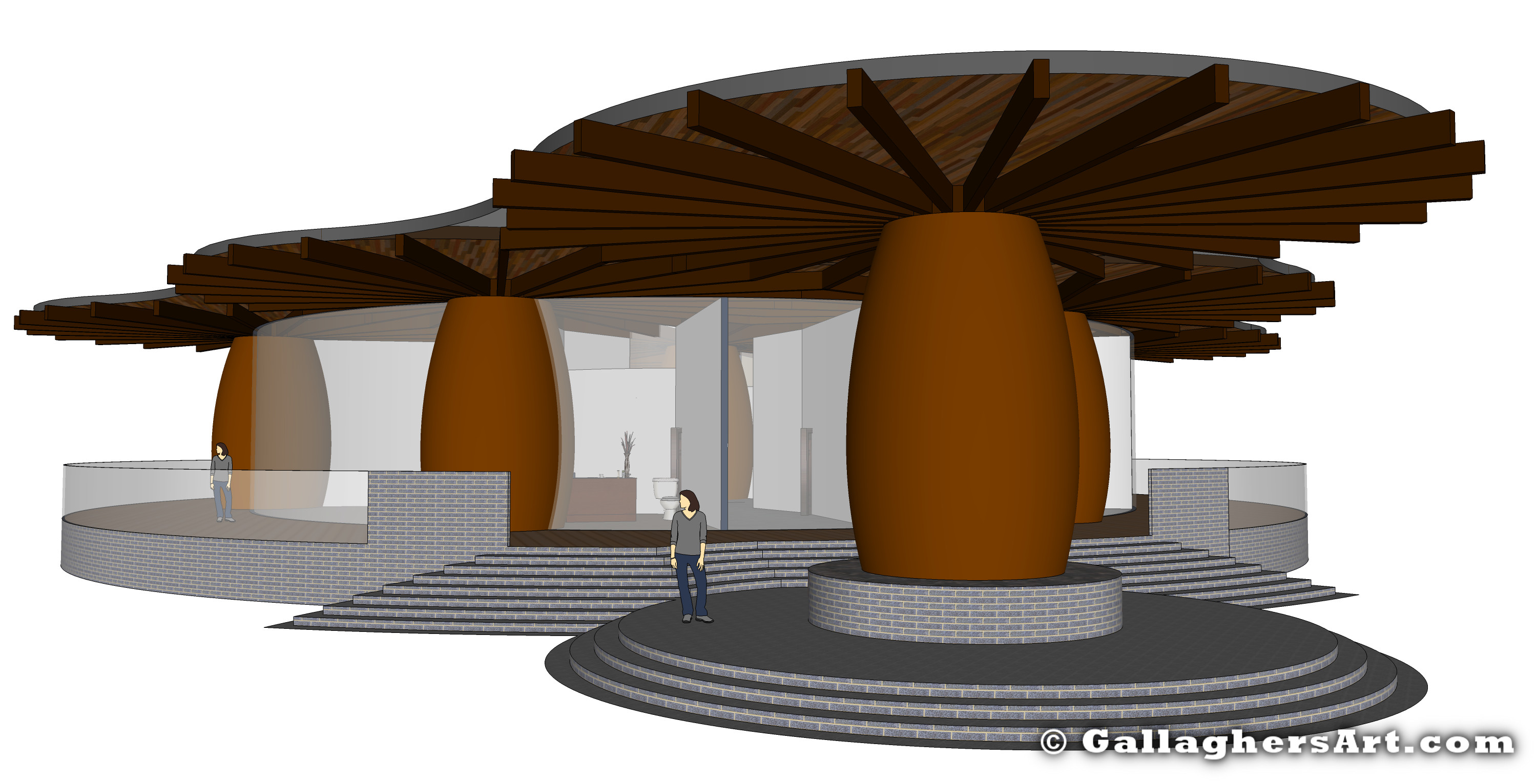
Here are 2 more Rammed Earth Designs houses.
With these 2 designs I choose a rectangle block, and another design with round pillars of rammed earth.
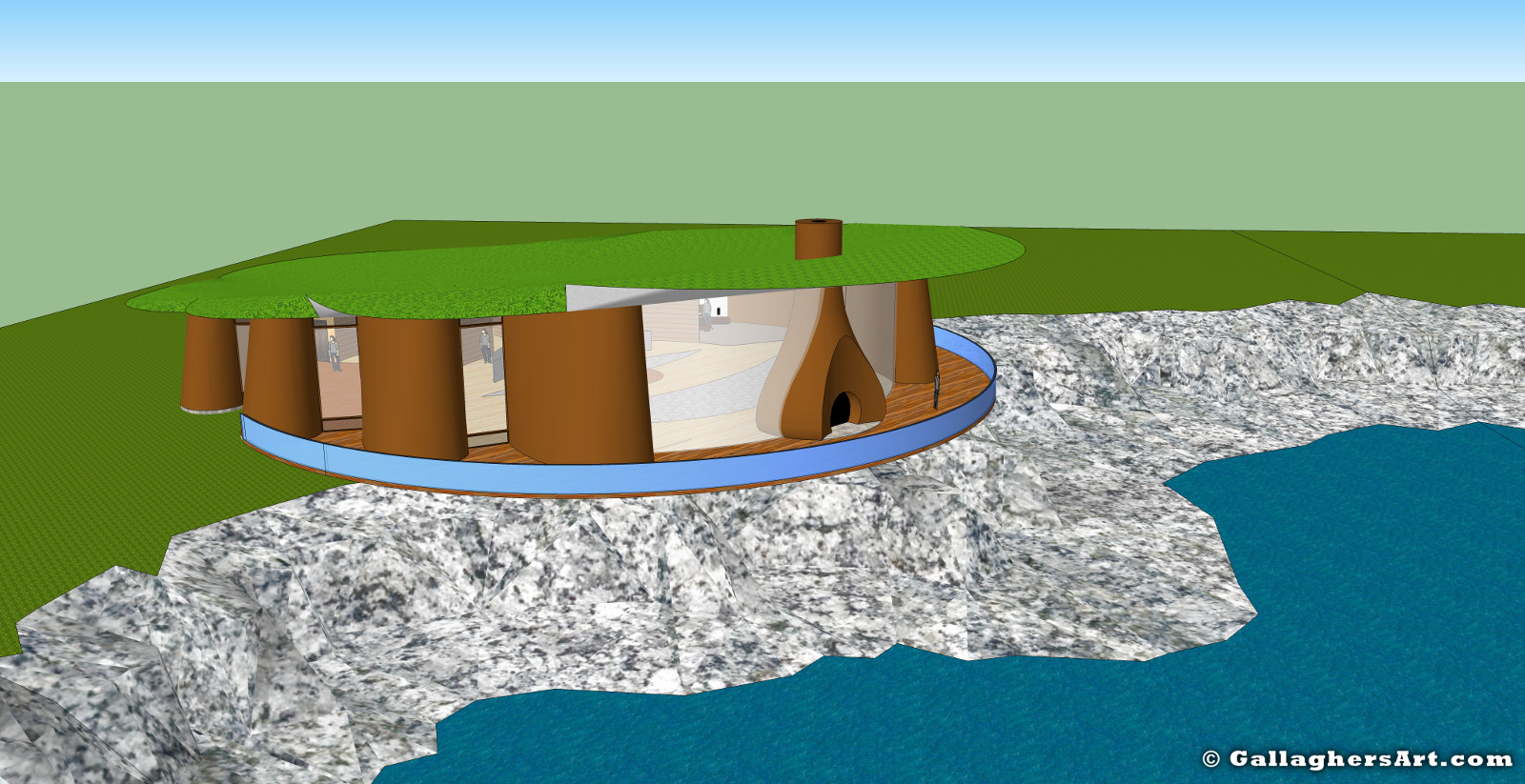
This design has been my current Dream House design for some time. The design incorporates only exterior walls that support the roof, giving the whole house an open and flowing layout. Once you enter the front door most of the outer windows are in view giving a panorama of views.
