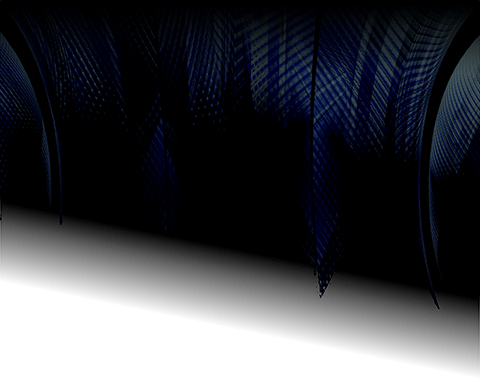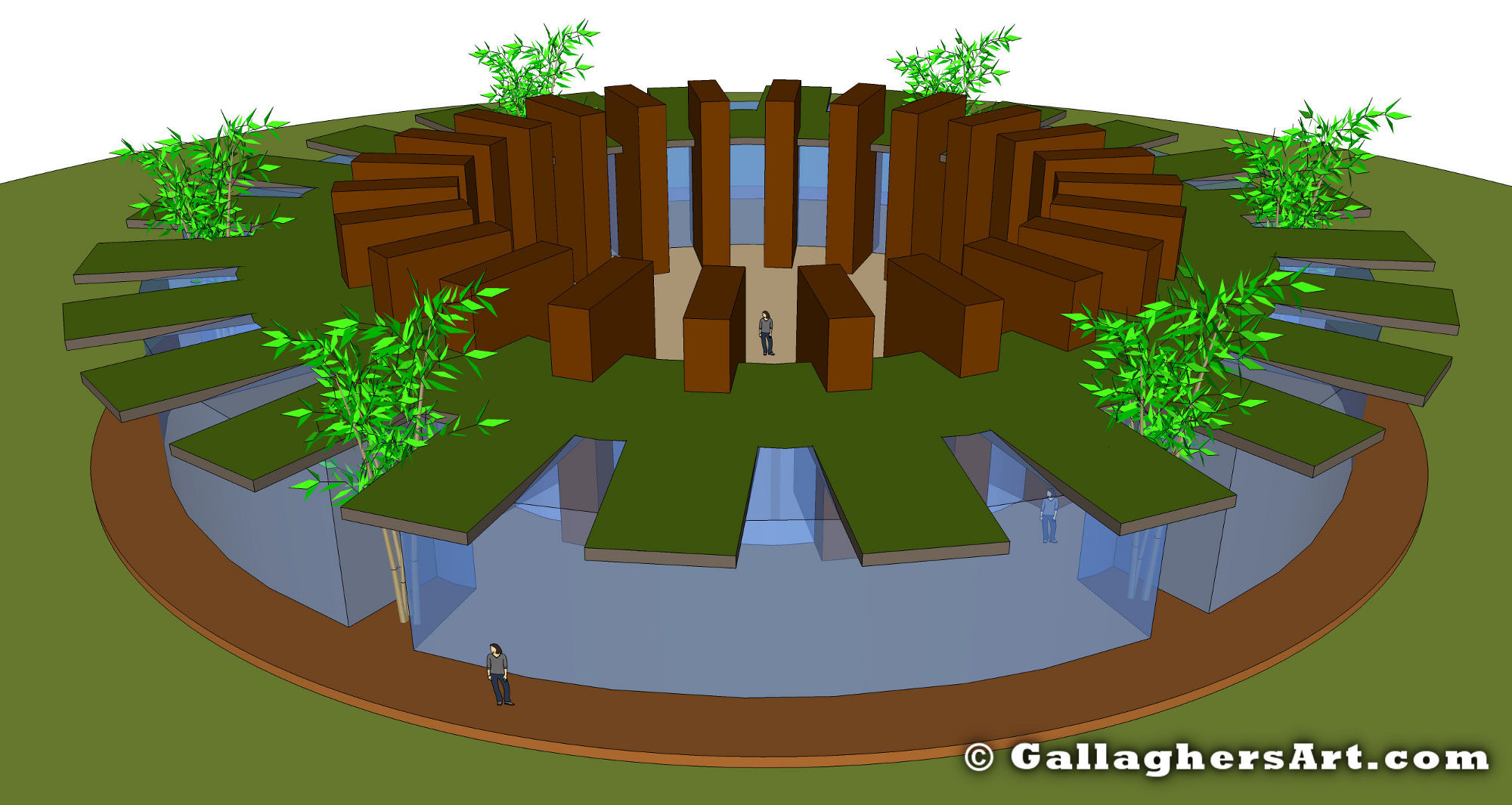


This design incorporates 24 pillars with an interior outdoor courtyard with 314sq meters of space. The complete roof structure is supported by the 24 free-standing 1.2m x 4m x 7m pillars. The end of the roofs may contain cable stays to support the roof.
All exterior walls are glass; the interior living space is broken up into 6 areas that are separated by mini green spaces. A 2-meter wide wraparound porch gives all areas access from outside or interior courtyard.
Each area of the home would also have 3 wraps around the top of the roof skylight. These skylights would fill the space between each overhanging roof segment.
Between each home area, the wrap around skylight is not used and the living space is indented to allow a tree or other natural plant or rock to be placed outside.
As always the roof is a green roof.








