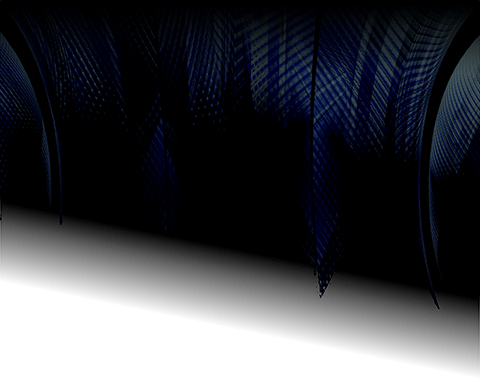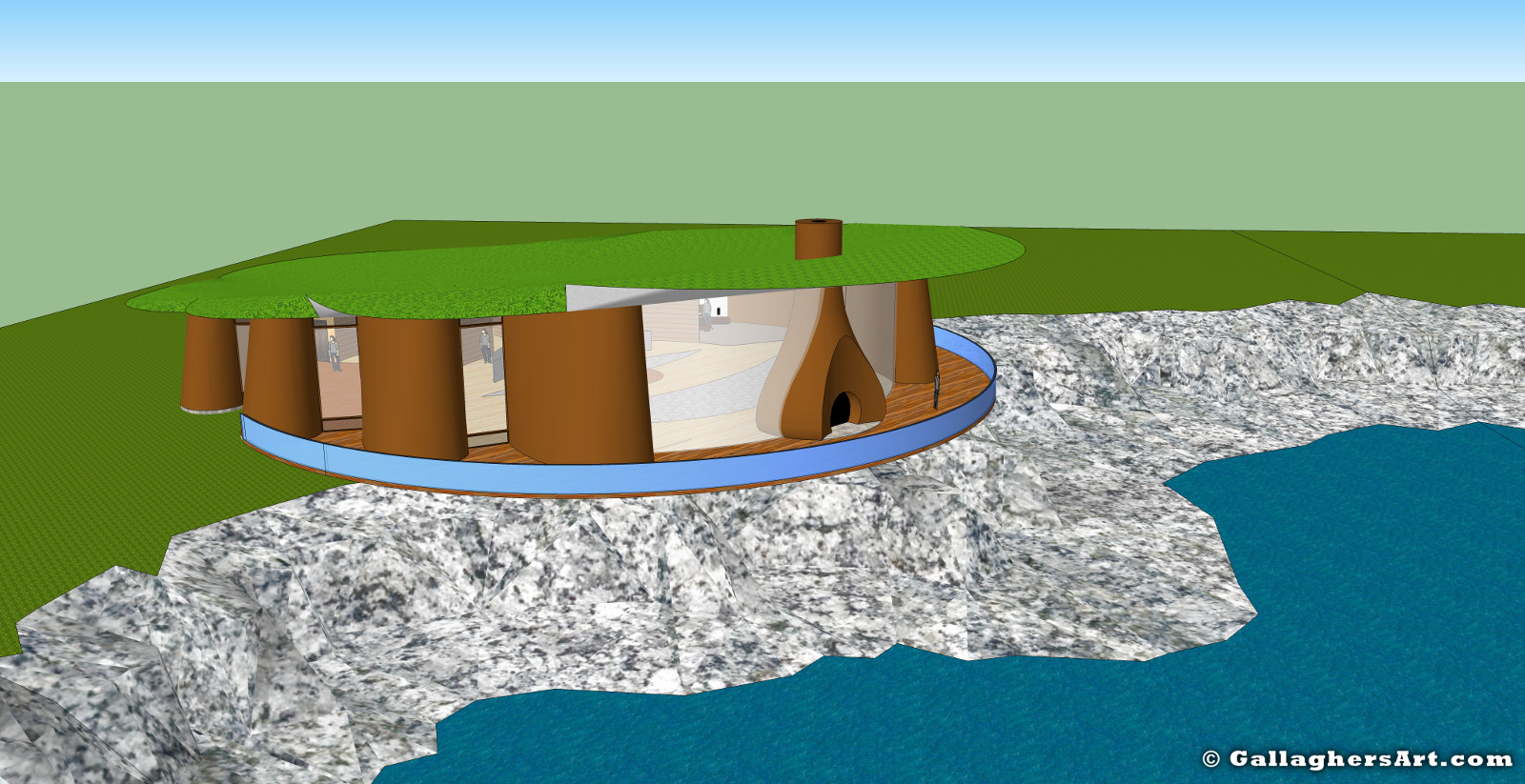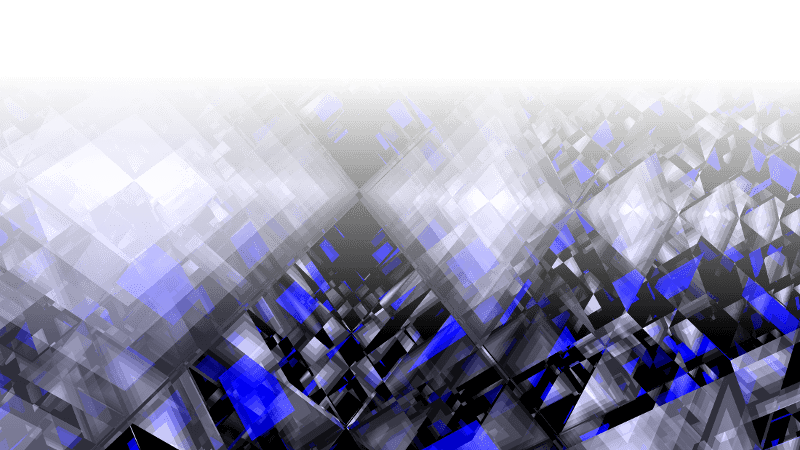


This design has been my current Dream House design for some time. The design incorporates only exterior walls that support the roof, giving the whole house an open and flowing layout. Once you enter the front door most of the outer windows are in view giving a panorama of views. With the ranch-style layout, the single floor square footage is under 6,000sqft. A bit large but hey it’s a dream house….
The outer walls are 3ft x 15ft and go all the way up to the roofline. The reason they are so thick and long is due to the fact they are made using the rammed earth style of building. Between each one of these is a floor to ceiling window.
Using the local earth mixed with a minimal amount of dry cement, rammed into the 3ft X 15ft molds for the exterior pillars. Once built these pillars are as good as stone while giving excellent energy and structural support.
The roof is a self-supporting frame kind of like the poles in Native American tepees. In the center lies a 9ft skylight. Ideally, the roof would be a green roof with grass or other vegetation growing on the roof.
One of the great things with rammed earth construction is the endless colors of material available. As each layer is added to the molds and rammed into the previous layer a different shade or color can be added. With this in mind, I was looking for a way to continue this natural look onto the floors.
Have not tried this yet or heard of anyone successfully using rammed earth as a floor. But once the earth has been pounded down it’s as good as stone. And I’m sure layers of lacquer or some other sealant could be applied. The theory would also be that I could place radiant tubing throughout the earth flooring.
Ideally, the rear of the house will be on the edge of a ravine or hill. With the rear deck overhanging this ravine. Being only a single floor the entrance would be at the same level as the car and driveway.
So if all goes as planned all most all of the material for the walls, floor, and the roof support could be found on the property of my dream house. No chemical-laden drywalls, paint, insulation, or fire-resistant carpet coated with Teflon.
