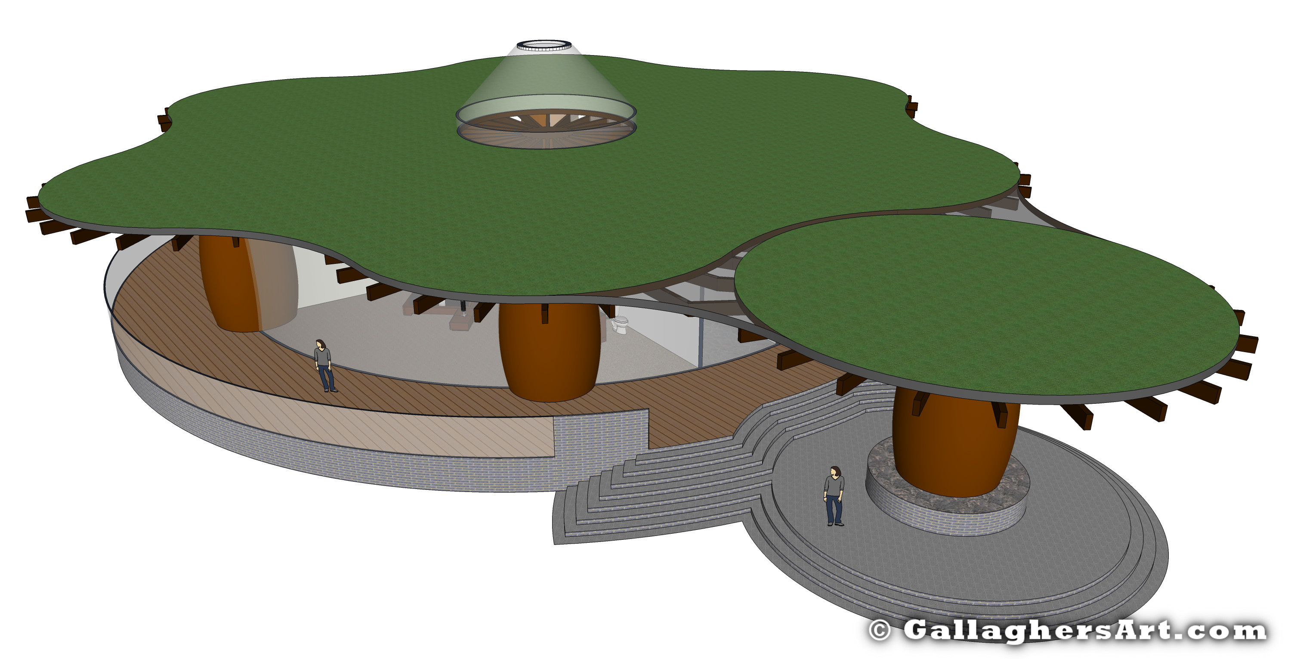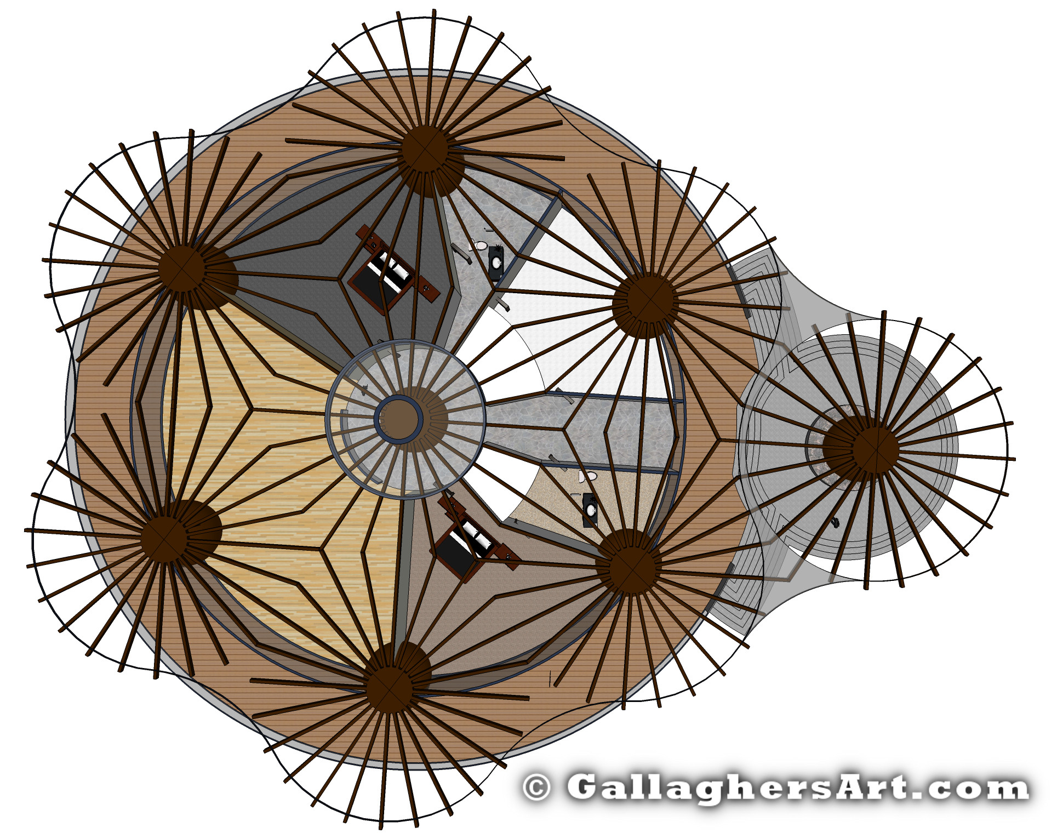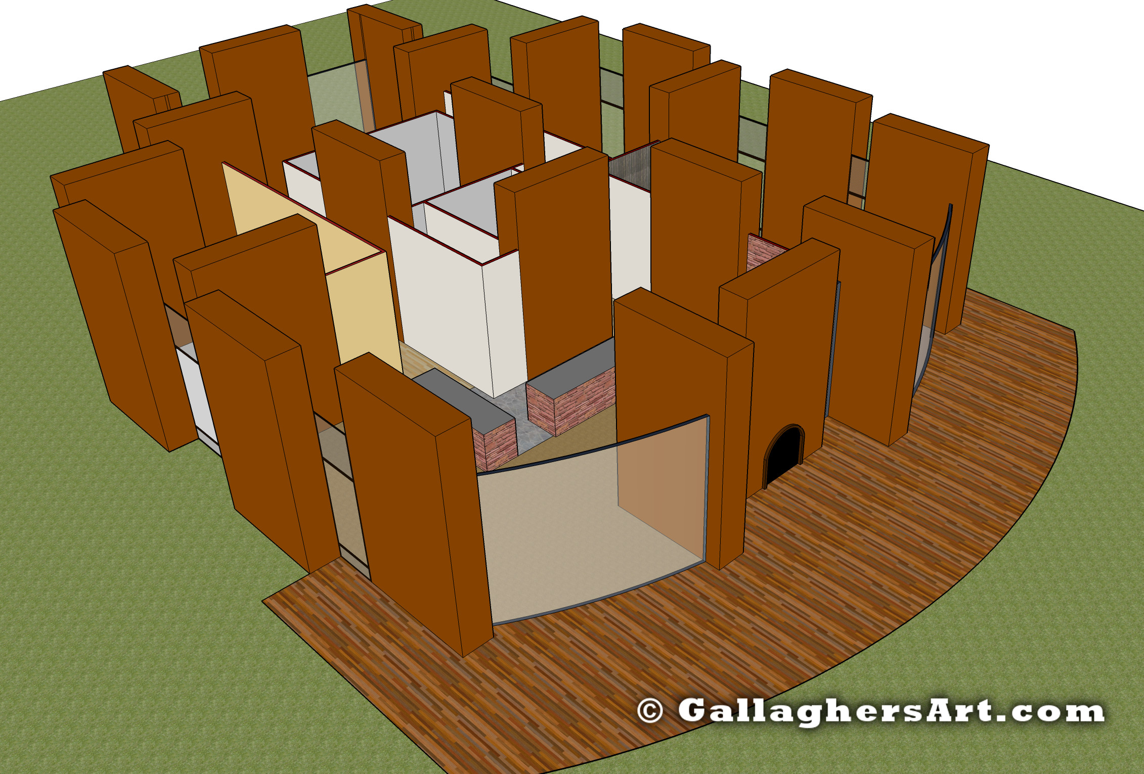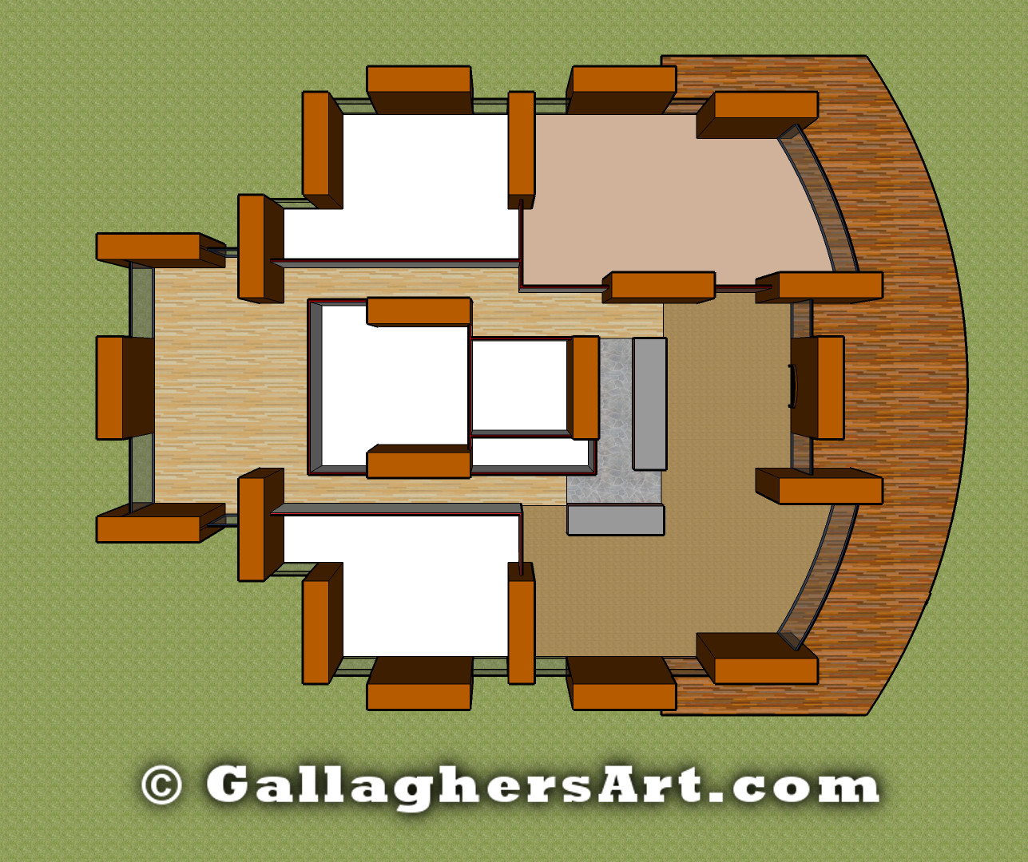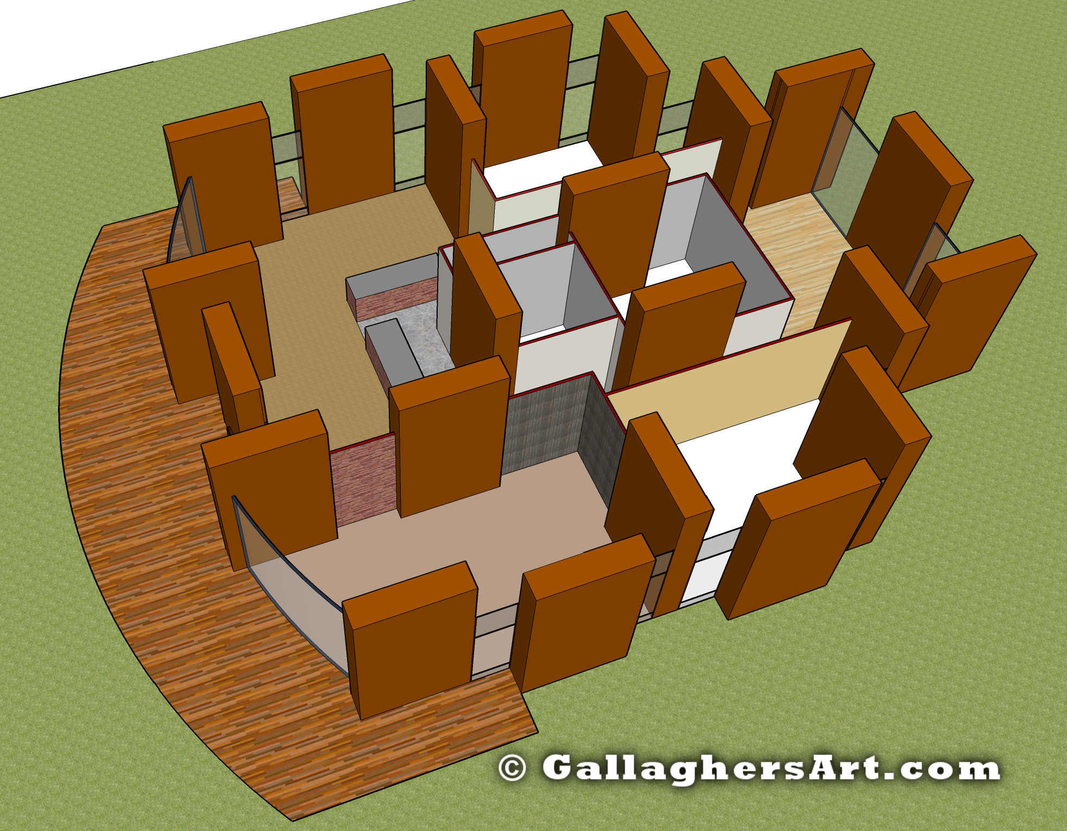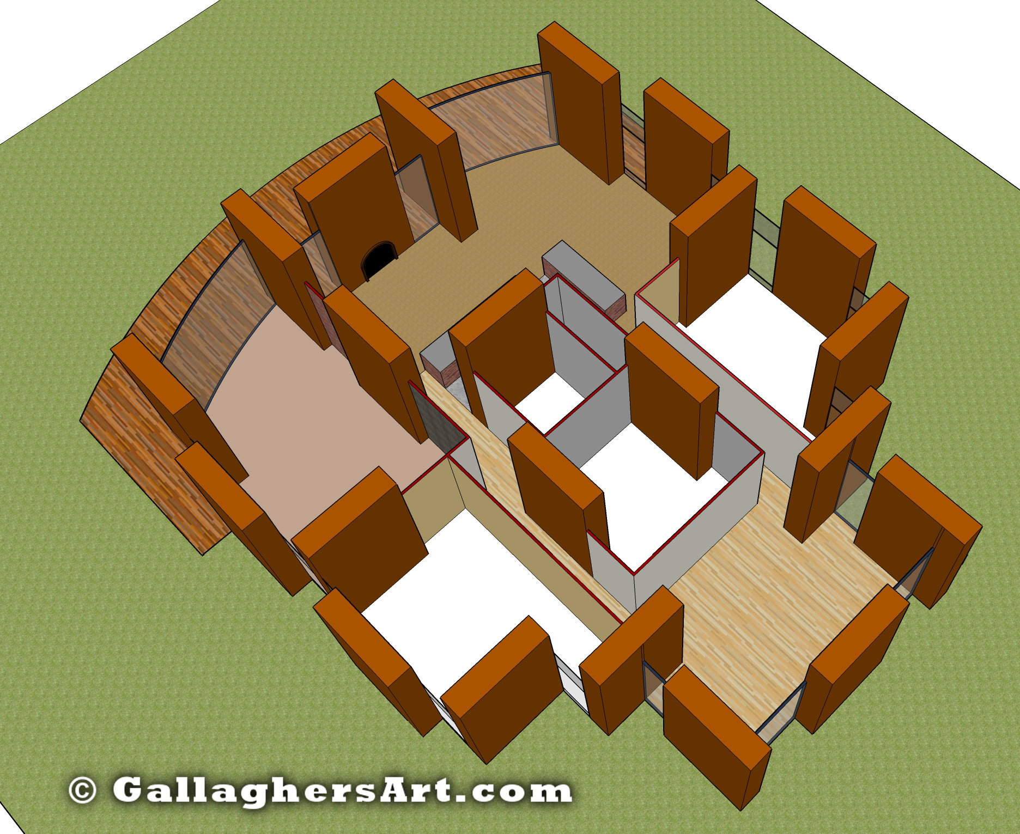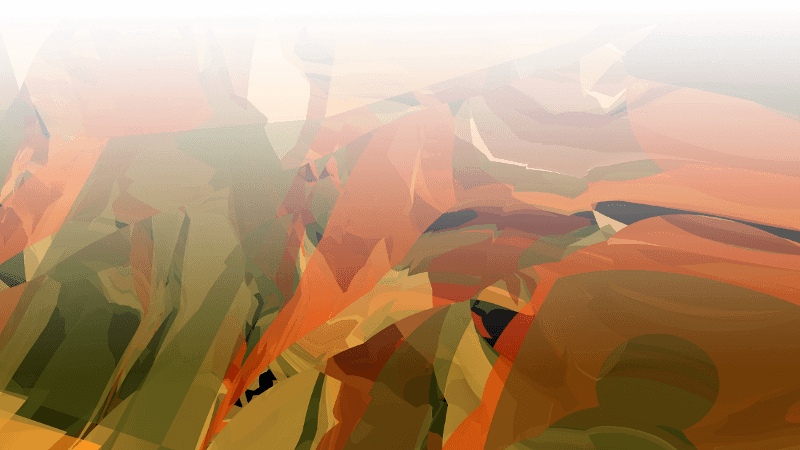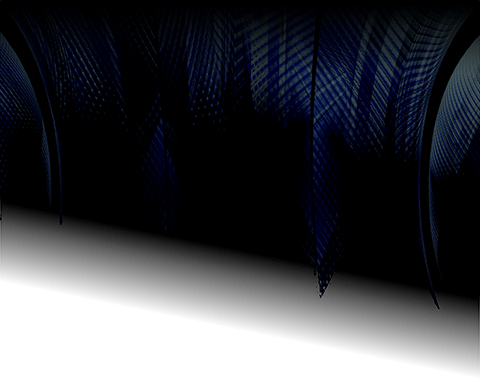

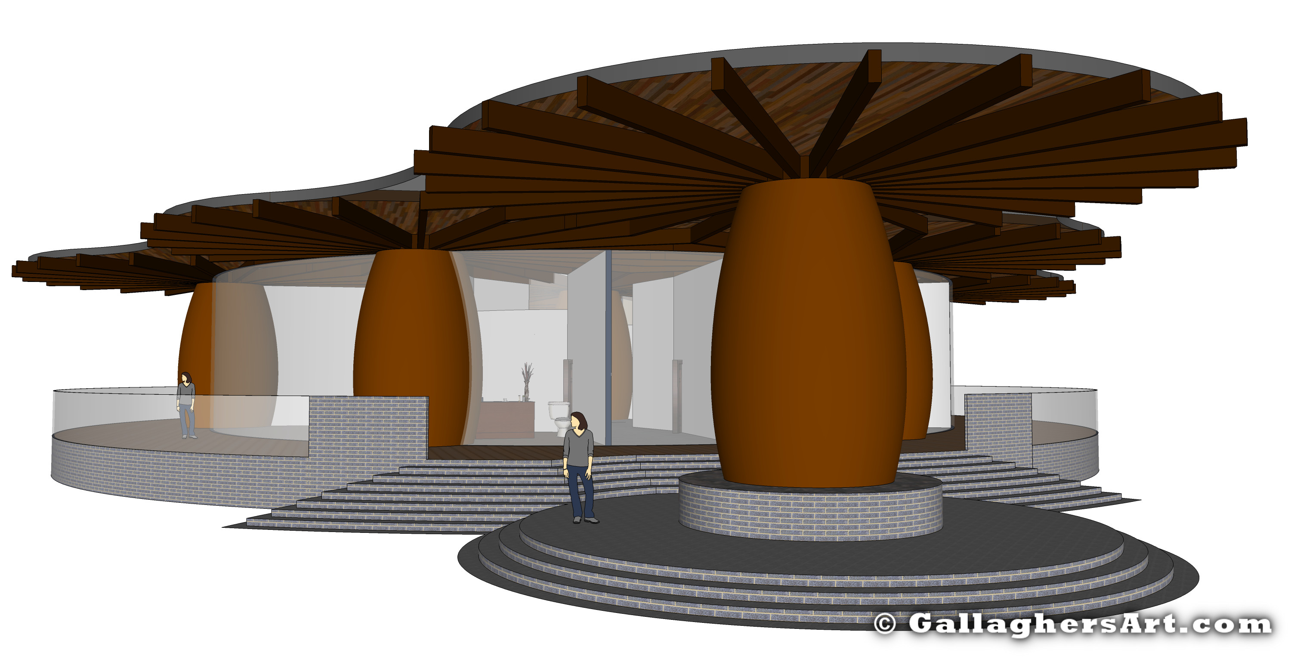
Here are 2 more Rammed Earth Designs houses.
With these 2 designs I choose a rectangle block, and another design with round pillars of rammed earth.
The design with the round pillars includes 6 pillars lining the outside wall of the home. With a single pillar in the middle. All other walls are room dividers, with the main hallway surrounding the center pillar. I also included a skylight above the center pillar hallway and a wraparound porch.
The Block pillar design uses the blocks themselves for all the exterior walls and divide the home into rooms with minor walls between them. Windows line the exterior walls between the pillars.
Both are ranch style homes, green roofs, and use the local earth soil for the rammed earth pillars.
Enjoy!
