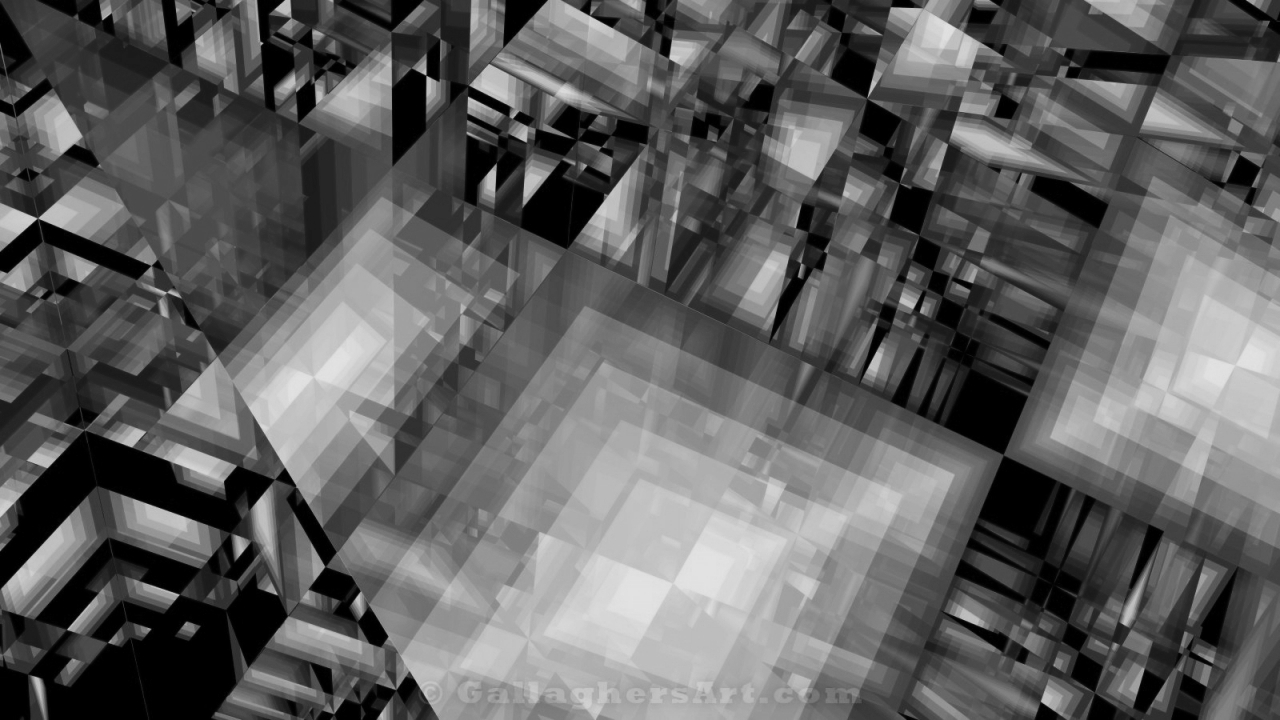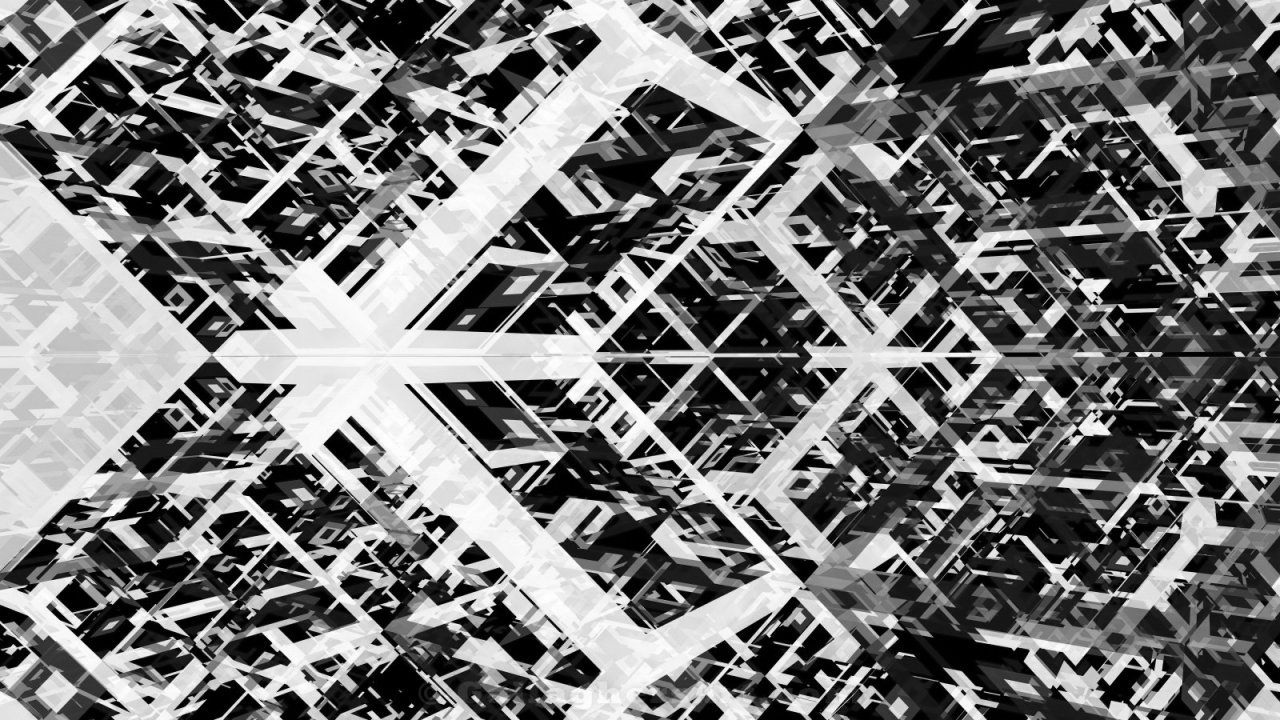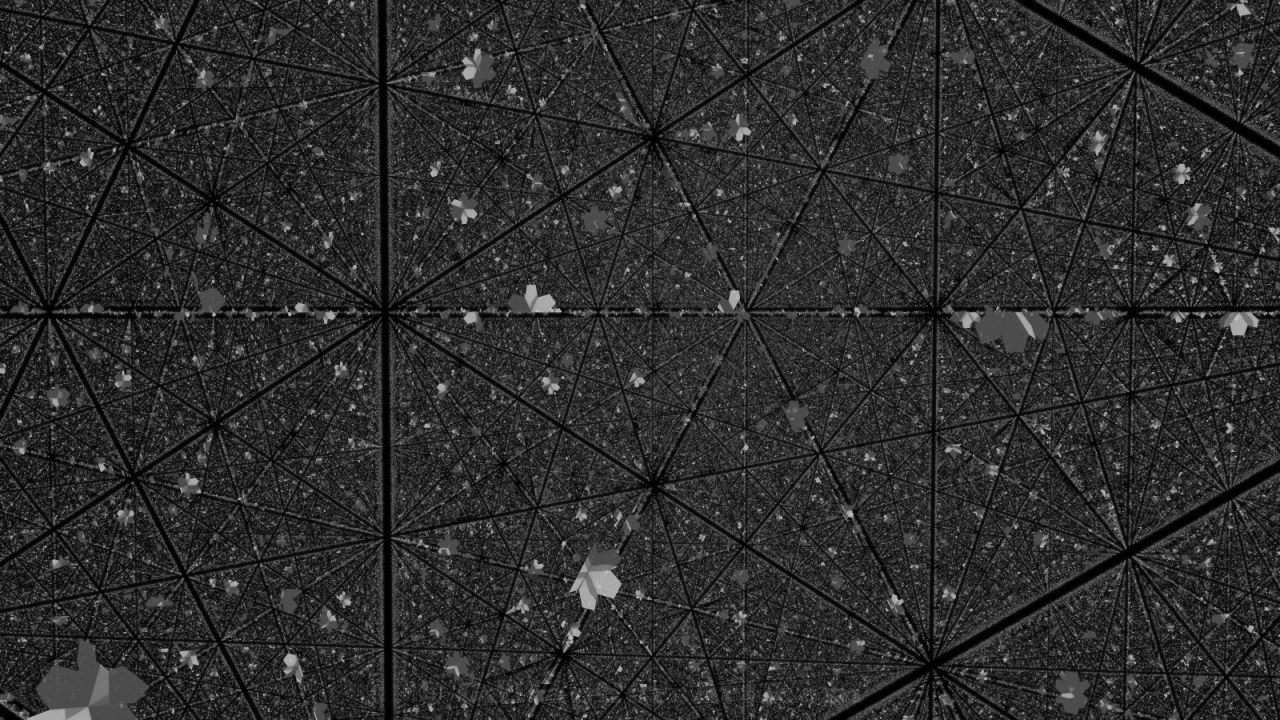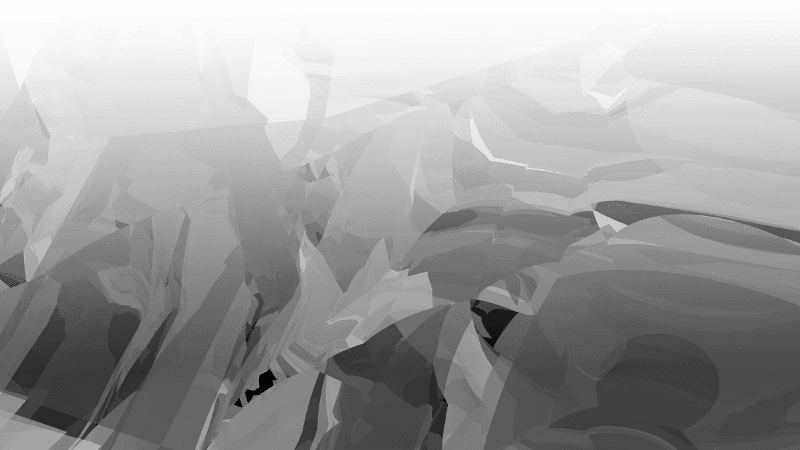
So I have been Collecting rocks over the years to have small Rock Balancing items.
Includes Picture Gallery...
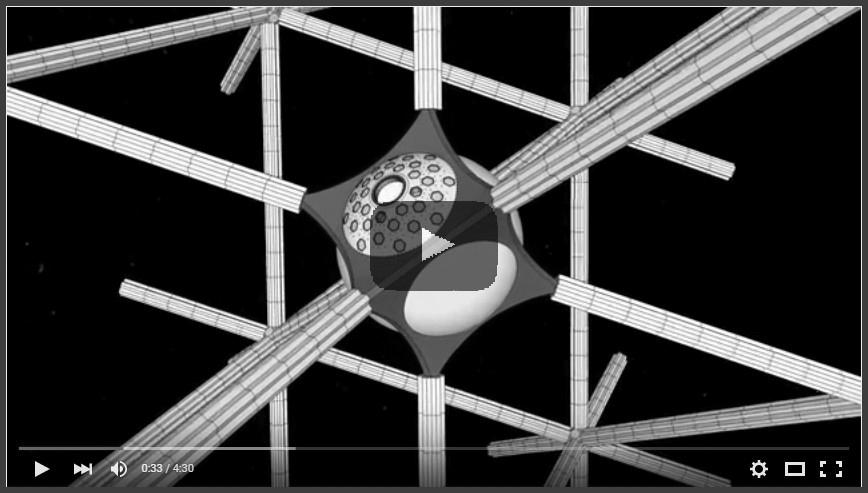
Used Sketchup to make some videos of my designs and made some stop motions of my artwork.
I have linked the pages that have videos now and listed all videos in this post.
Includes Picture Gallery...

After several huge winter storms my 4runner never had any snow on it or around it.
Includes Picture Gallery...
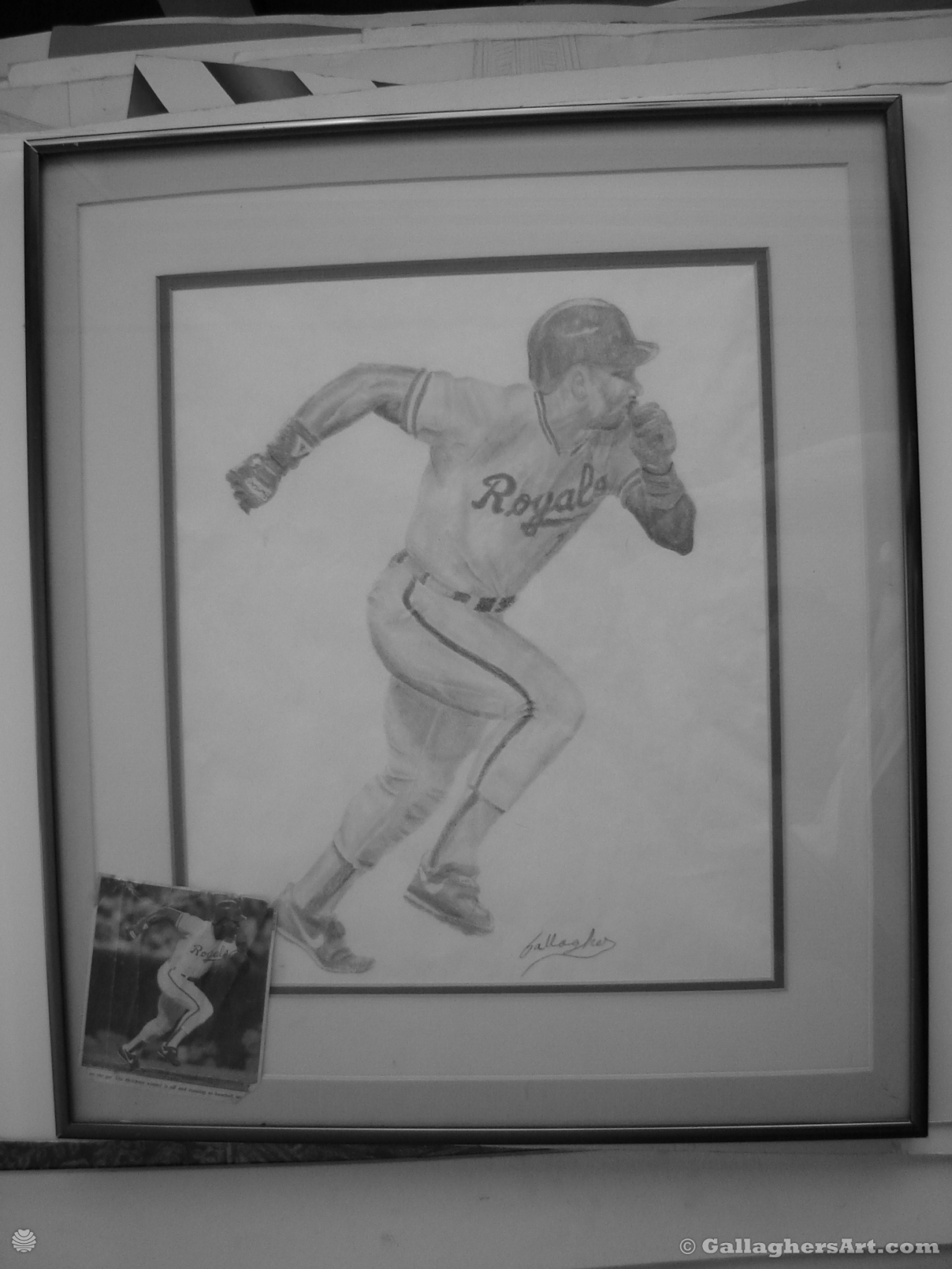
Recently going through some of my artwork from middle and high school before I went to CCAD.
Includes Picture Gallery...

Just a quick post to get these online while I have a chance.
Includes Picture Gallery...
And (1 Source Files)

Current working study for my future space travel. This post is for the updated habitable module that would occupy one of the junction’s points from the ship.
Includes Picture Gallery...
Posted Friday, June 26, 2015

The U.S. Supreme Court made some great changes today. A most important item that should NEVER be an issue in the first place, Marriage equality! Congrats to all!
Normally I only like to use 2-3 colors in my artwork. This batch started with a ribbon of 48 colors of the rainbow. Images sets with the beginning name of “center_12_xxx” and “center_16_xxx” Contain the rainbow of 48 colors.
Includes Picture Gallery...

Working with a new model for my Artwork, and luck has it. Found more per model so far.
And unexpected renders were done when changing color scheme.
Includes Picture Gallery...

I have given much thought on how to explain my vision of this design, and I cannot think of the words, so you will just have to take a look.
Includes Picture Gallery...

Working on a new version of my Cityscapper ver T5, Only have a few pics for T5 version along with the updated inner core.
Also posted pics that I made from the T4 version that I did not post while working on it.
Includes Picture Gallery...

