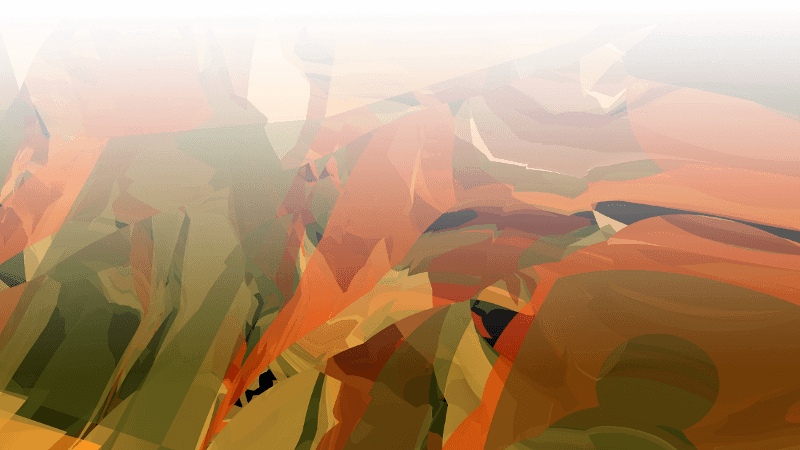

Everything for saleDyed For Sale *Updated Nov. 22 2025
My page that will list items that can be made to order can be found here. Made To Order
I have created a page that lists all my Dyed Artwork, for use in placing orders. All Dyed Artwork
If your looking for my 3D Printable Tools for Dyers, click here. 3D Prints for Dyers
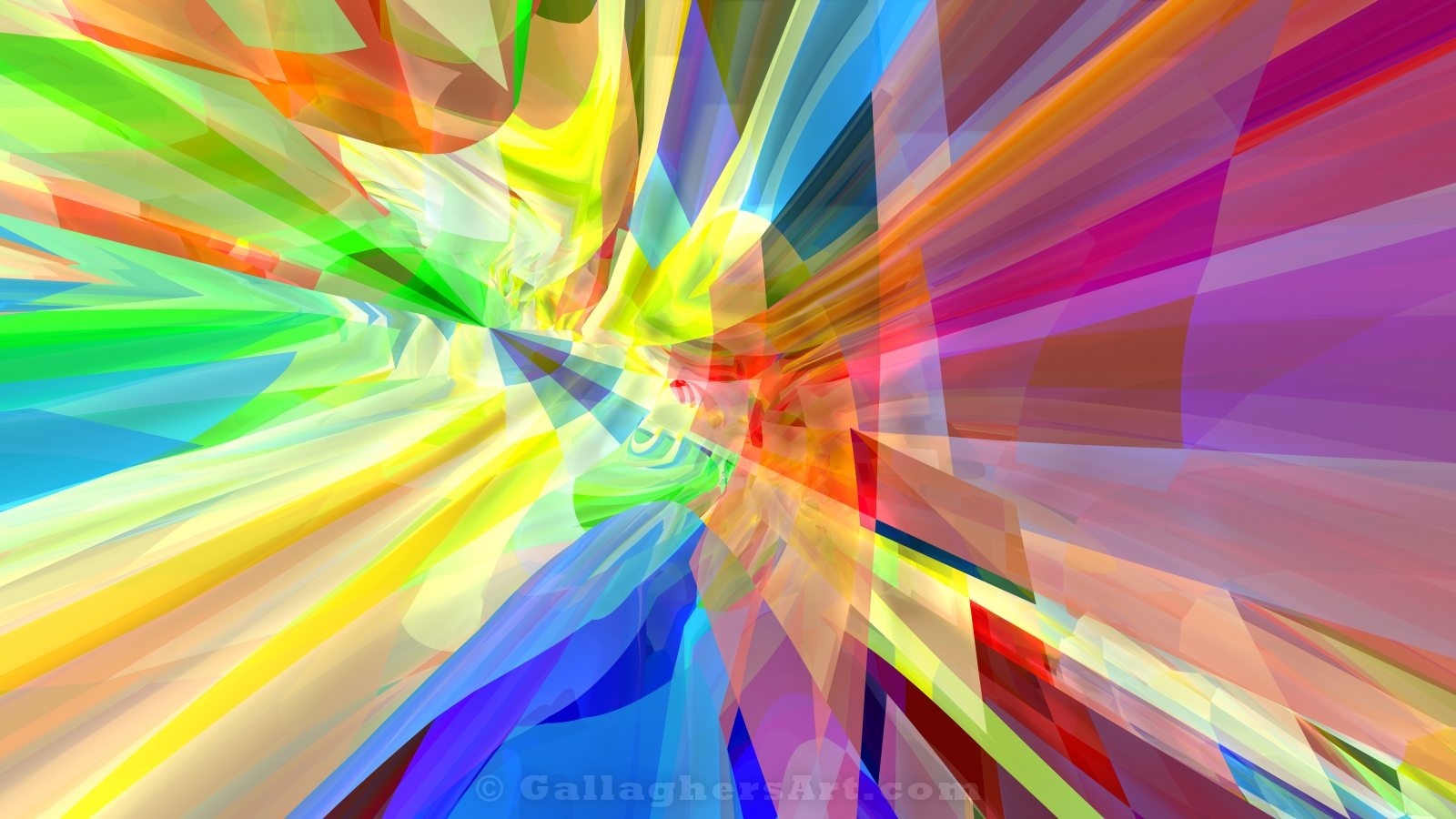
Versions up to 12 used the same model as my “2nd study” but with alternate color palette.
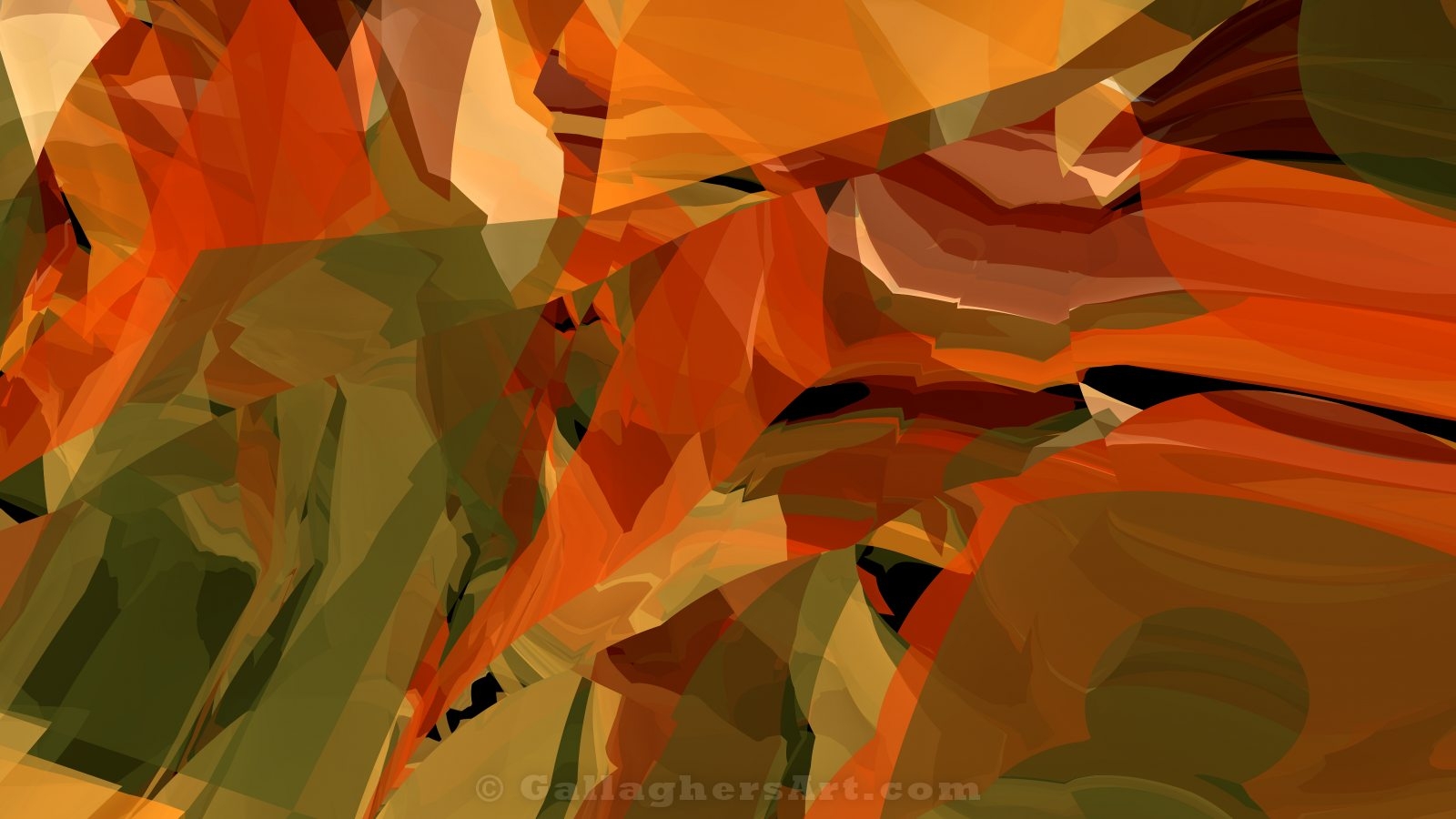
With this study I created a new design with more surfaces. I used 3 different color palettes for the gallery below. Finding out some very interesting and unexpected results from the rays of colored light once rendered.
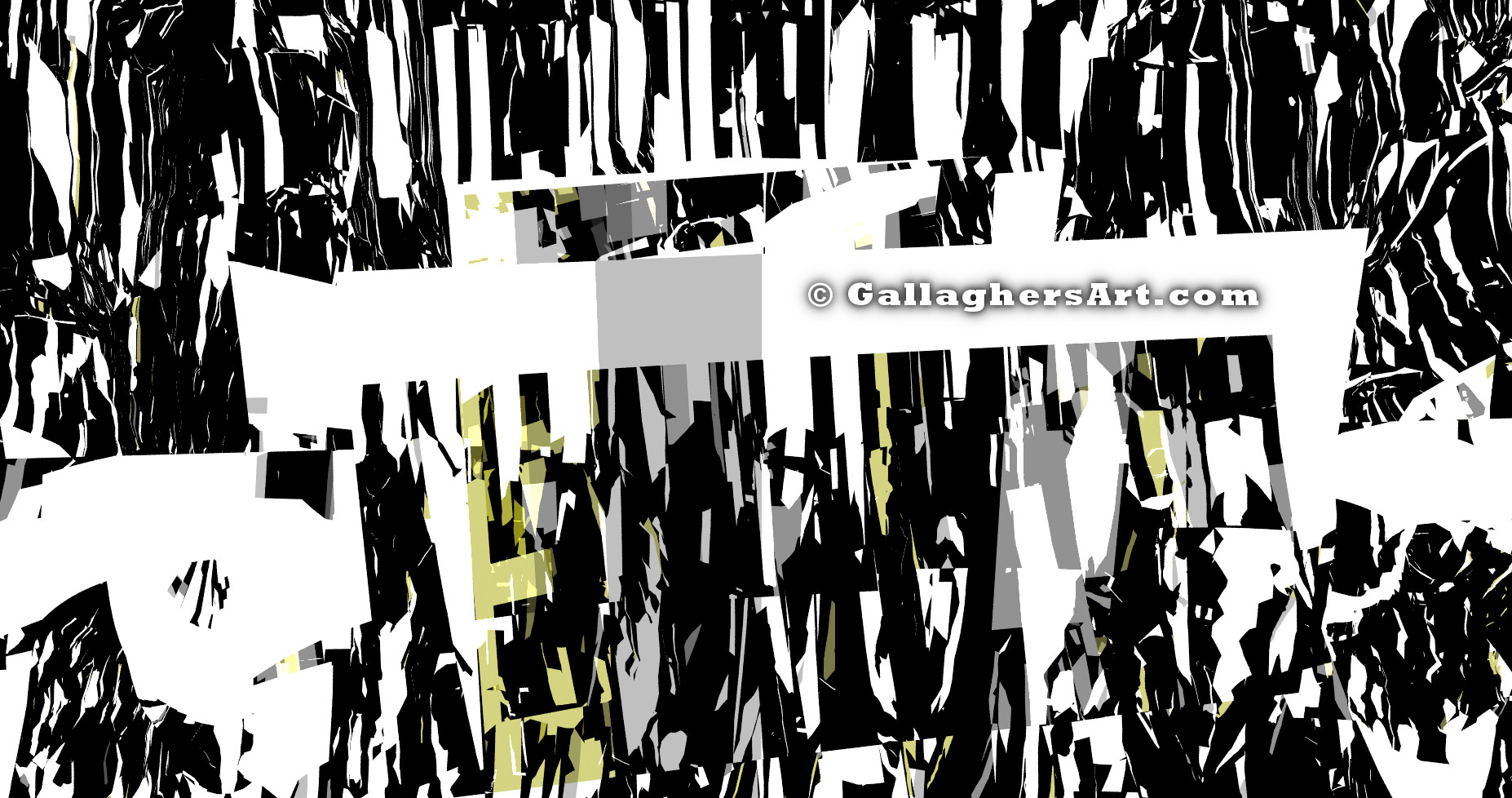
So after many, many years I decided to start a new study of my “Allure if the Brick” artwork but without the bricks.
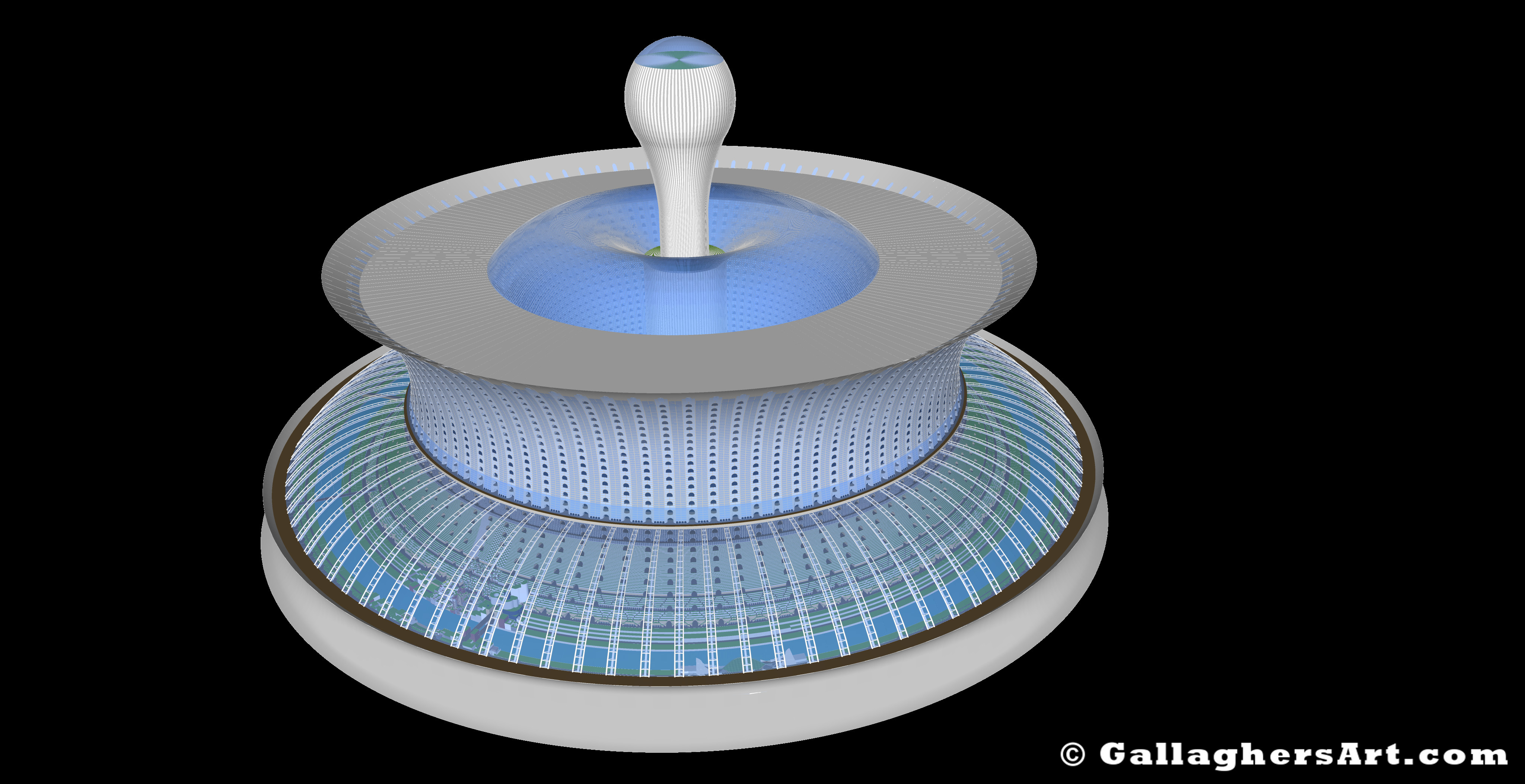
This design is for a 220+ floor City in a Building, capable of housing and working up to a half-million people.
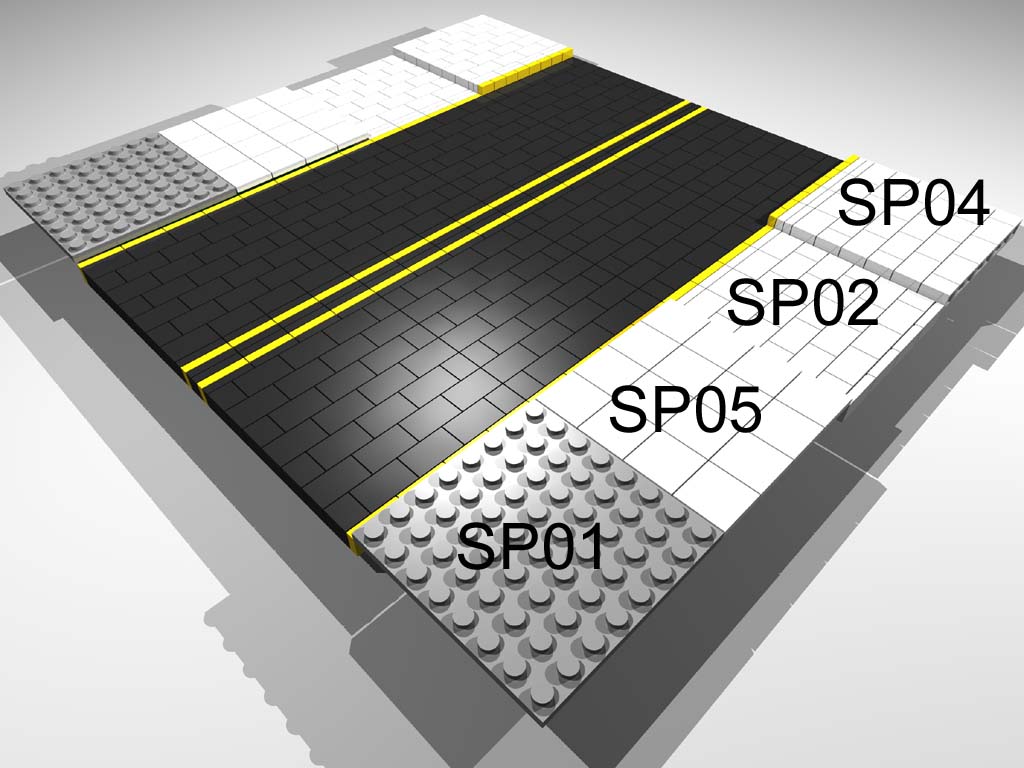
Various Custom LEGO SNOT Roads pictures and LDR source files.
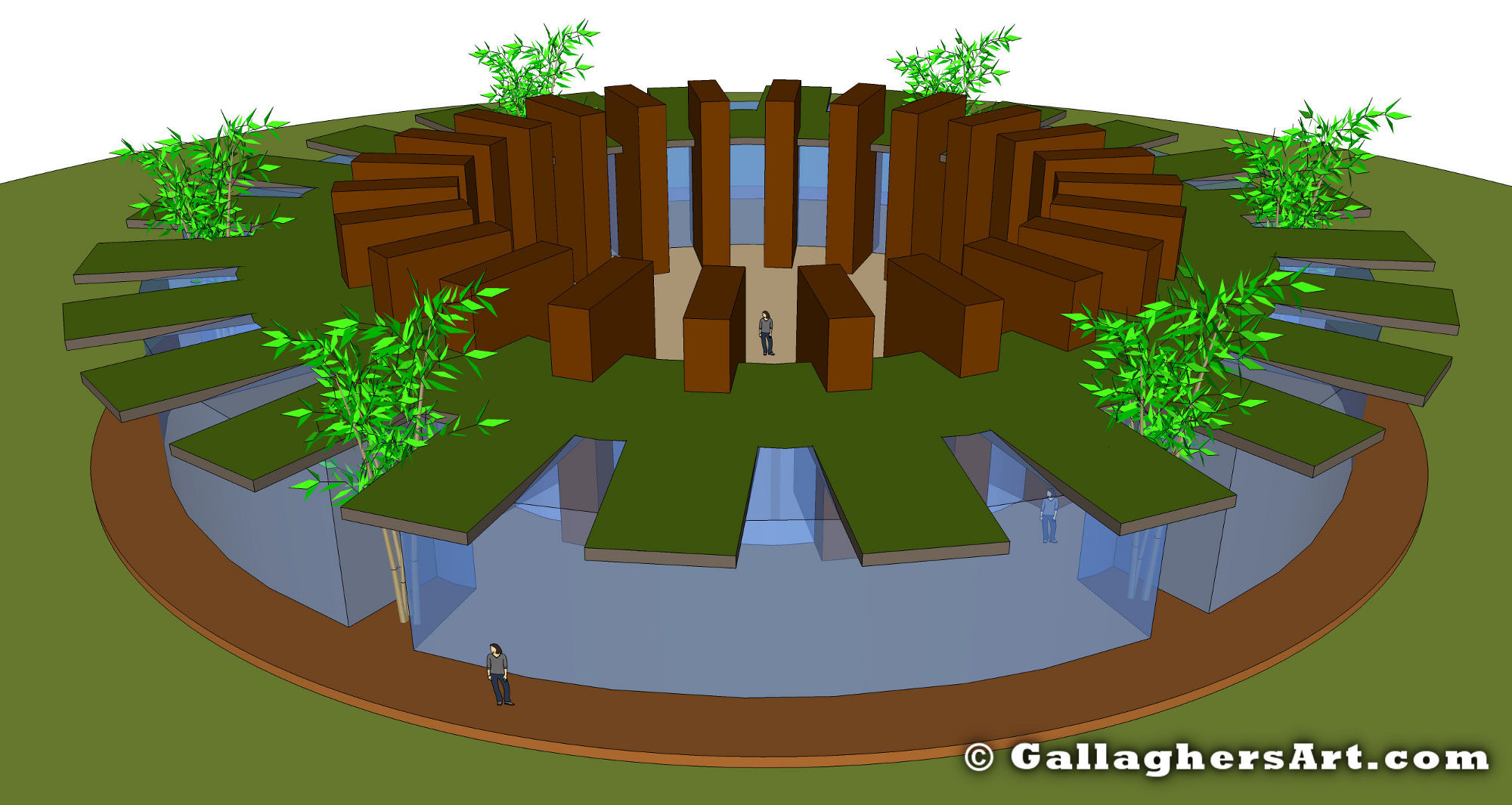
This design incorporates 24 pillars with an interior outdoor courtyard with 314sq meters of space. The complete roof structure is supported by the 24 free-standing 1.2m x 4m x 7m pillars. The end of the roofs may contain cable stays to support the roof.
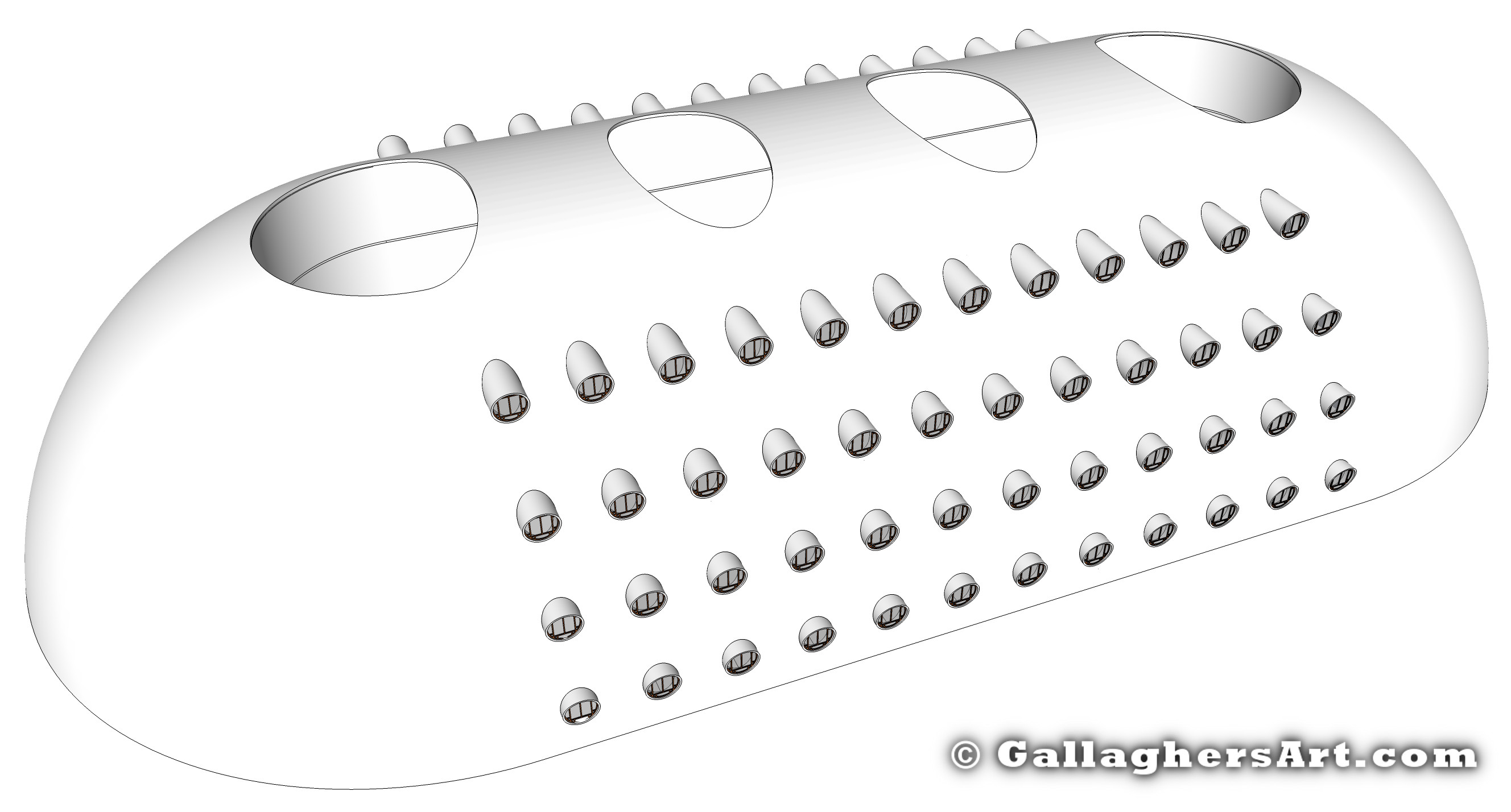
This is a rather larger Dome. I used the profile from a surplus air form from monolithic domes. The dome is 110 ft by 45ft. I split it in half and filled in an area between them to extend the length by 40 meters.
