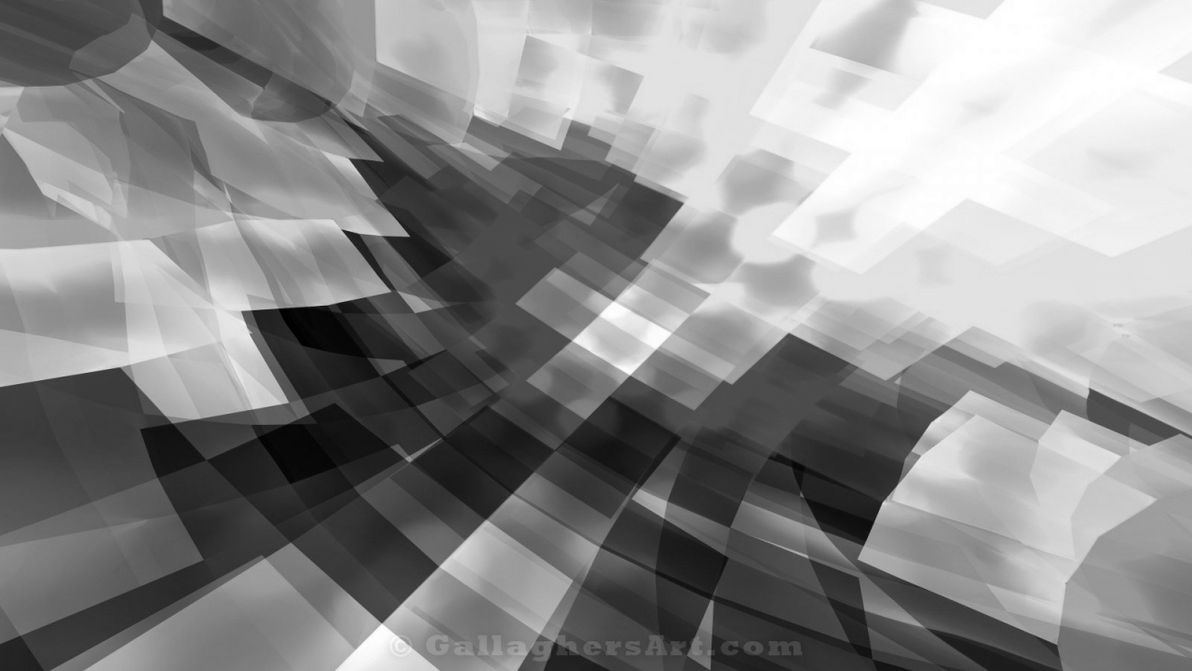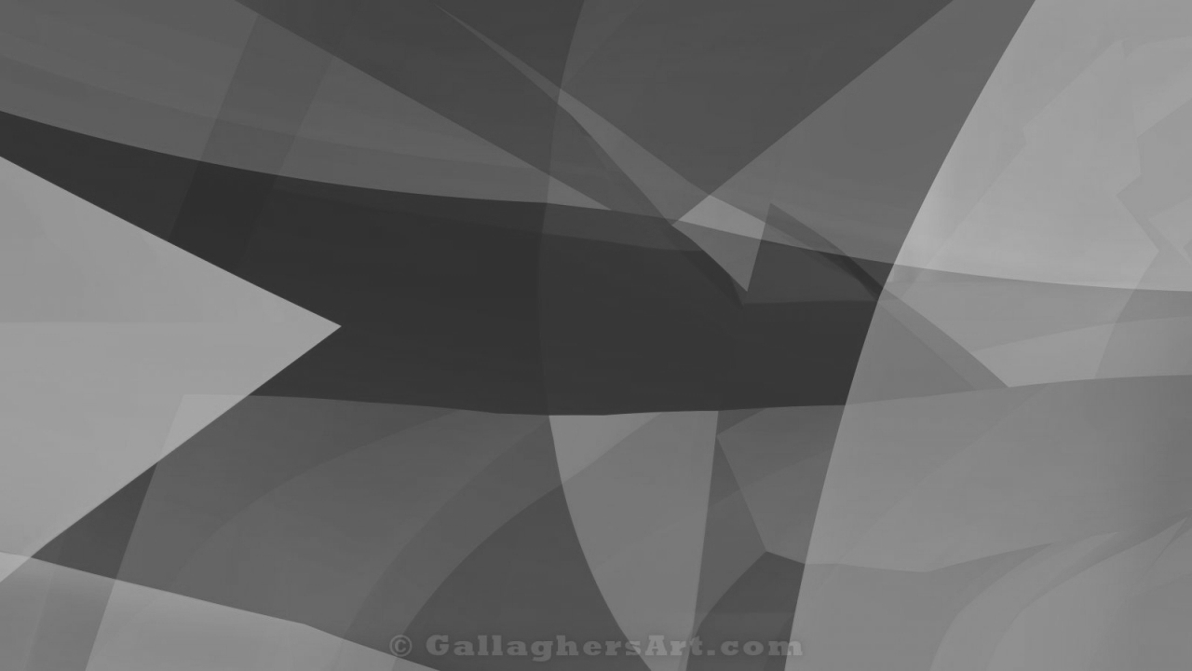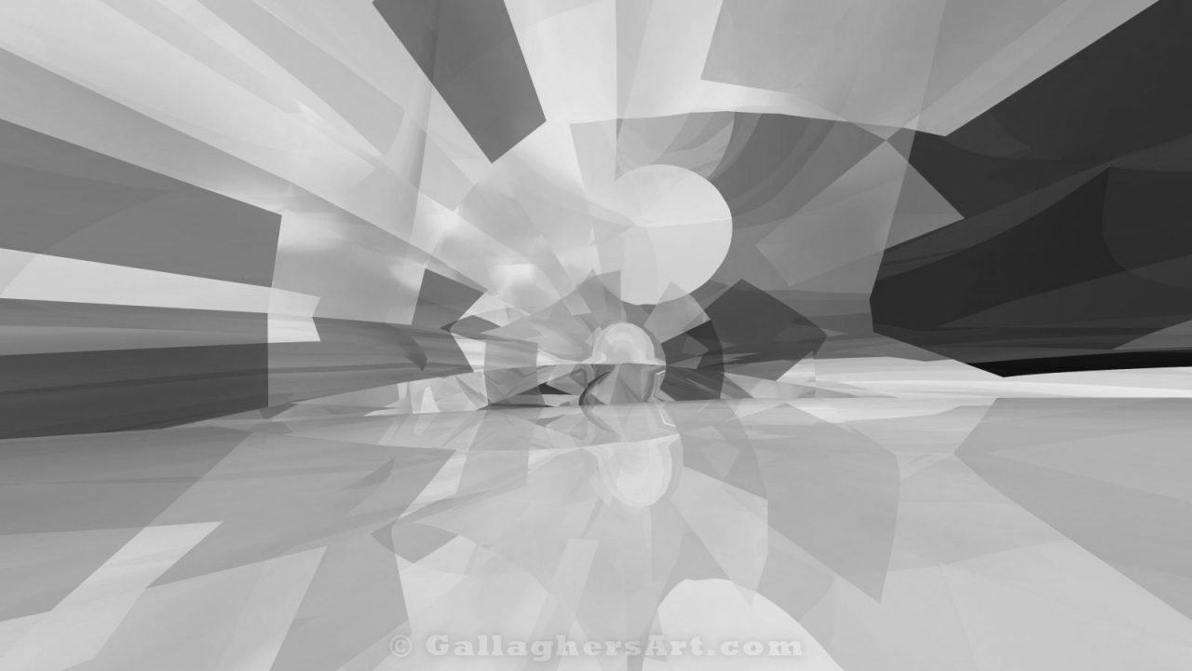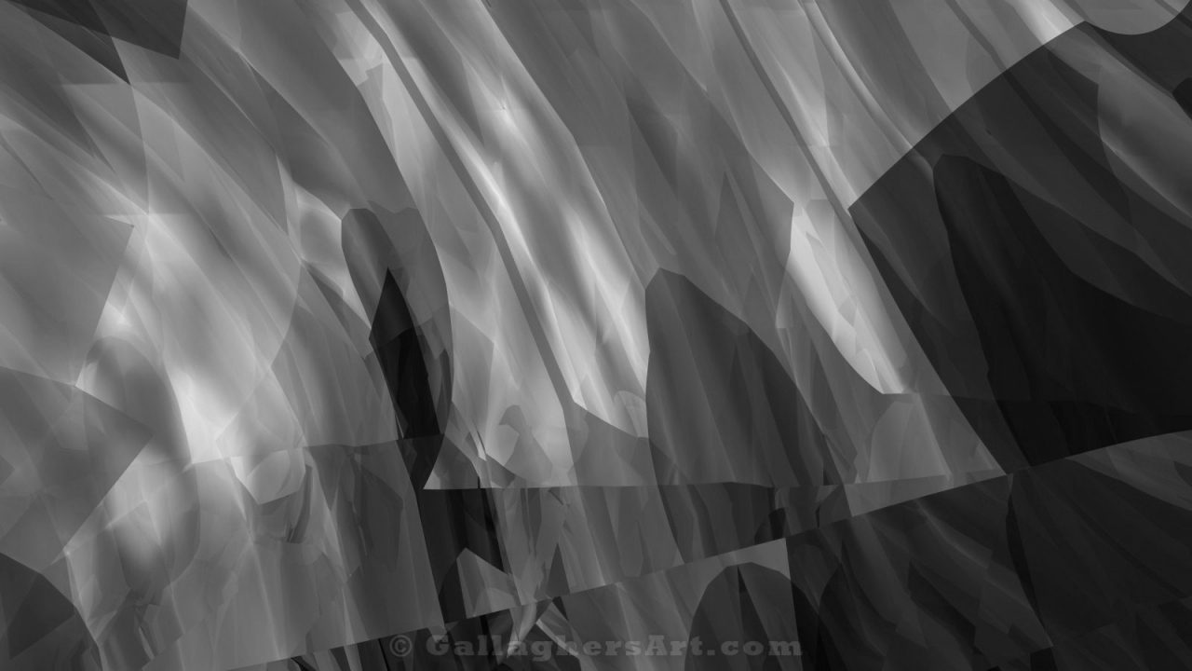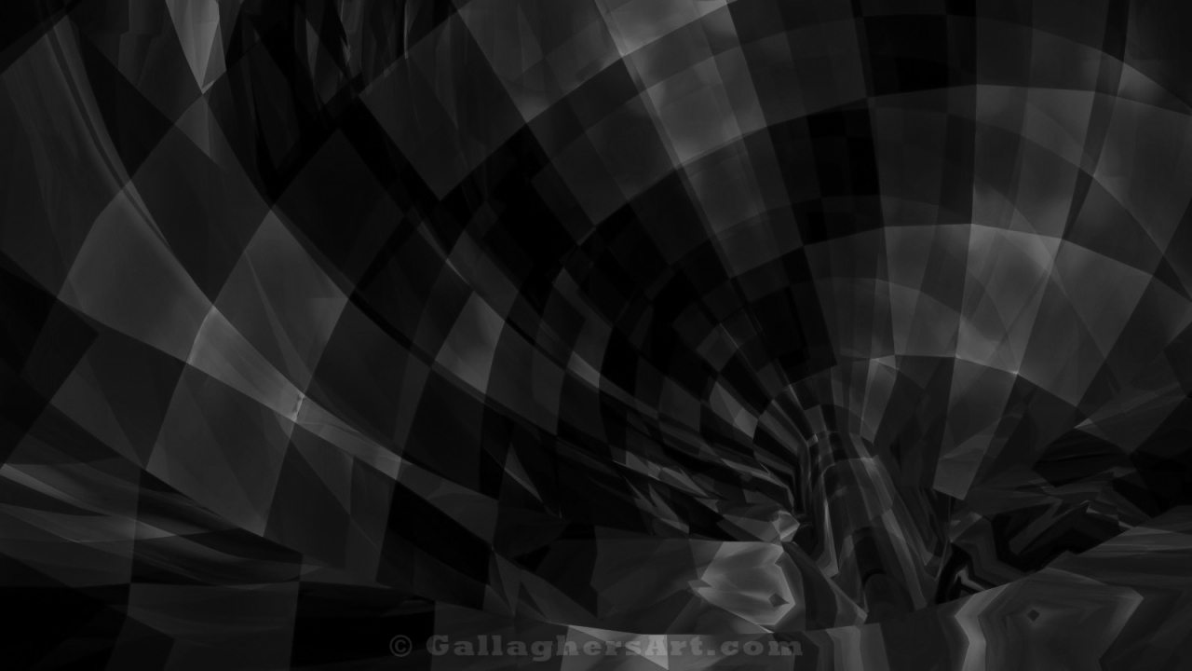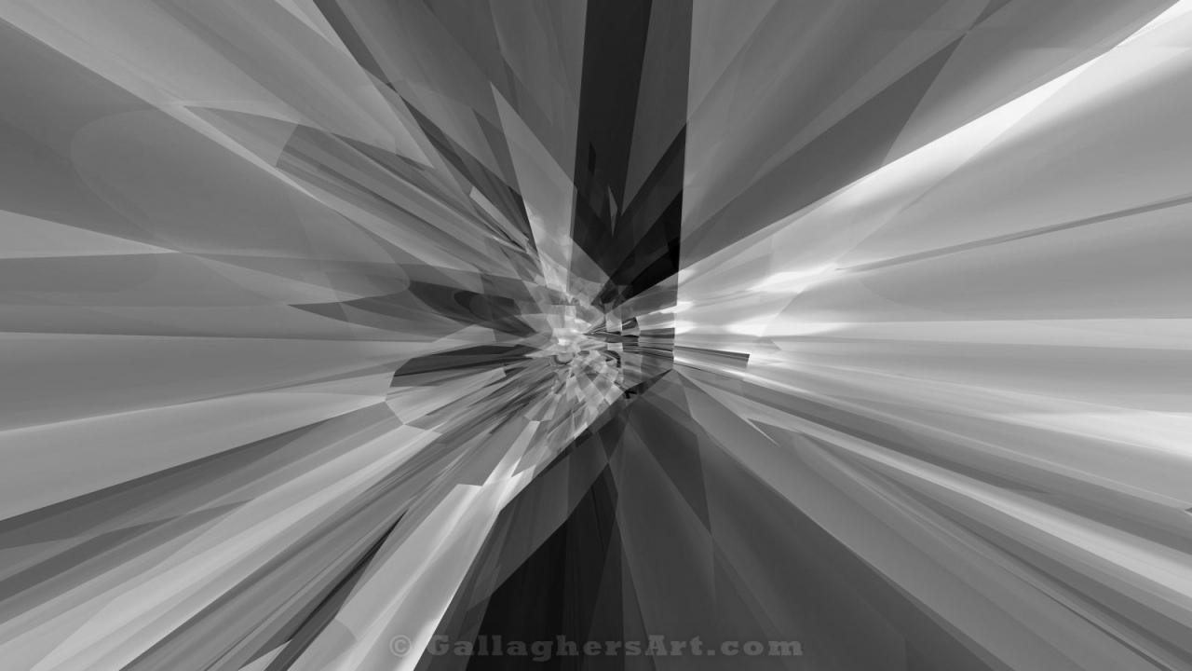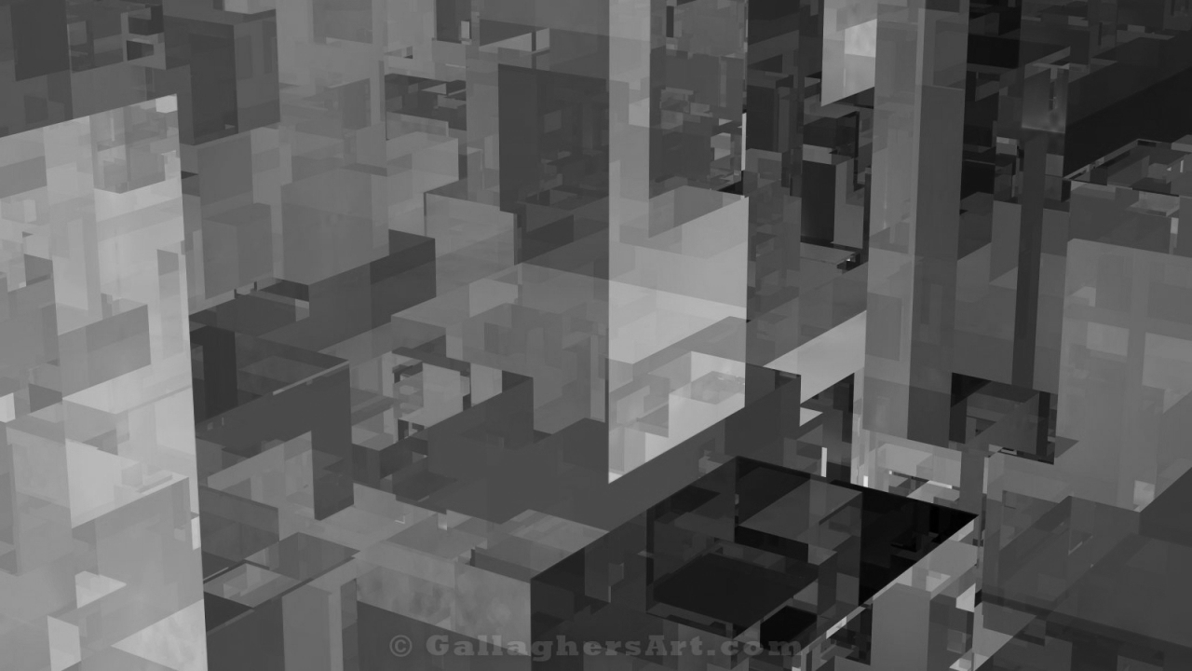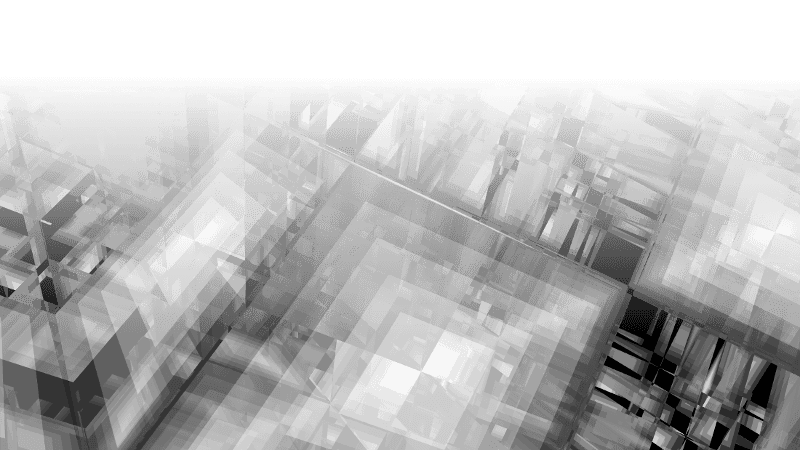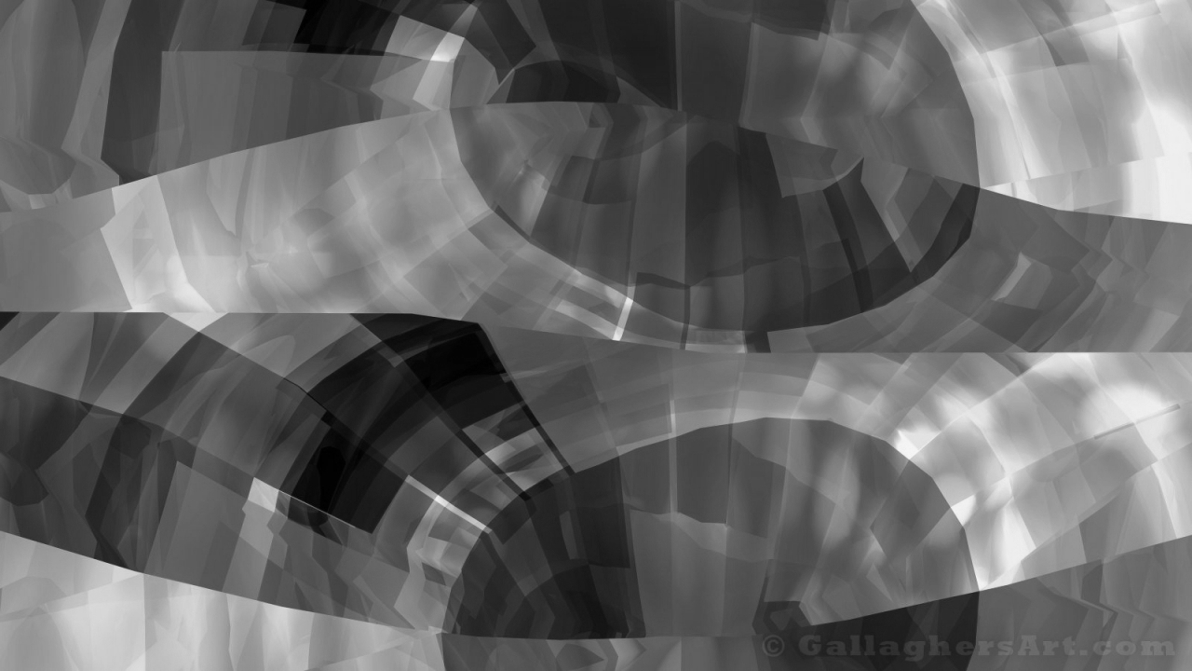
With my updated Website I would like to introduce the first 9 of hopefully many, many more of my Computer Rendered Photographic Artwork that breaks the laws of Physics.
For the moment you can download wallpaper and small print sizes for personal use for free. I will be also offering prints and framed artwork soon.
Includes Picture Gallery...
Just removed all the older images for my art work and replaced with the images I just rendered at 28k x 16k resolution. These images are so much better than the quicker renders I had posted.
Depending on your browser, and if you viewed them all ready you may need to hit the refresh or F5 button to reload the pages with the art work.

Using the same model that made ‘Sunrise’ and ‘Life’. I was able to create these new images. Being these are only studies they are only rendered at 800 x 450 pixels.
Includes Picture Gallery...
So far all the pictures posted have been on my 2 home pc’s that are many years old now. I have been limited to 14,000 x 8,100 pixels in size and about half of the “effects” that get applied to the renders. These still took at least 10 hours, if not a few days.
Luckily I got some limited access to a server with 8 CPU’s and more memory and HDD space I could use. I was now able to render images at 28,800 x 16,200 resolutions. Still less than a quarter the size I’m hoping for. But I was also able to use all the effects during the renders and they look so much better.
Below is an example of the difference the finial renders look compared to the older ones. The older one is on the left and the new higher quality render is on the right.
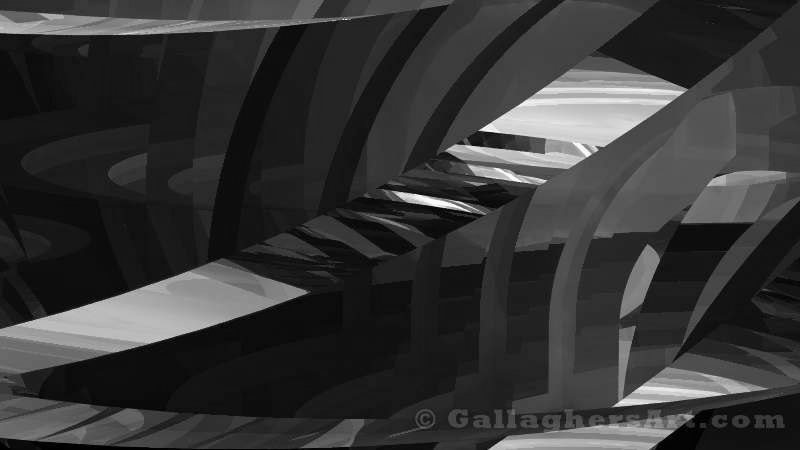
These images are my very quick to render studies that I have chosen to make high res images of soon.
Includes Picture Gallery...

