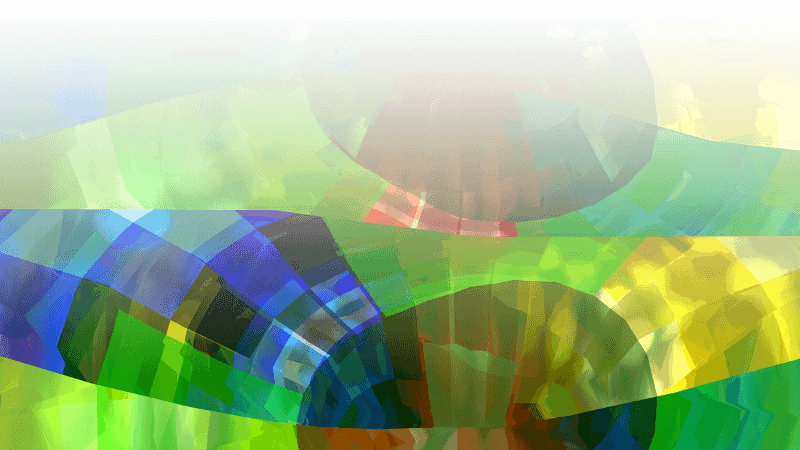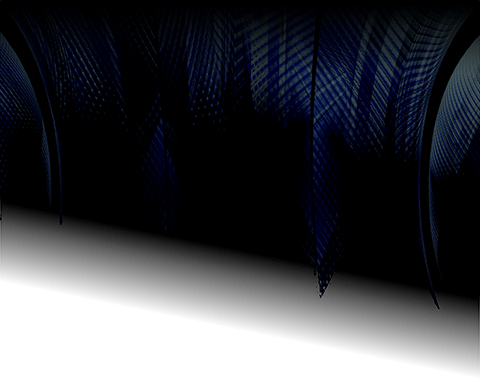

With my 8th version of a multifamily dome, I have stuck with the 40meter dome with 3 floors. This time the dome is broken up into 6 slices each with a 2 floor extension.
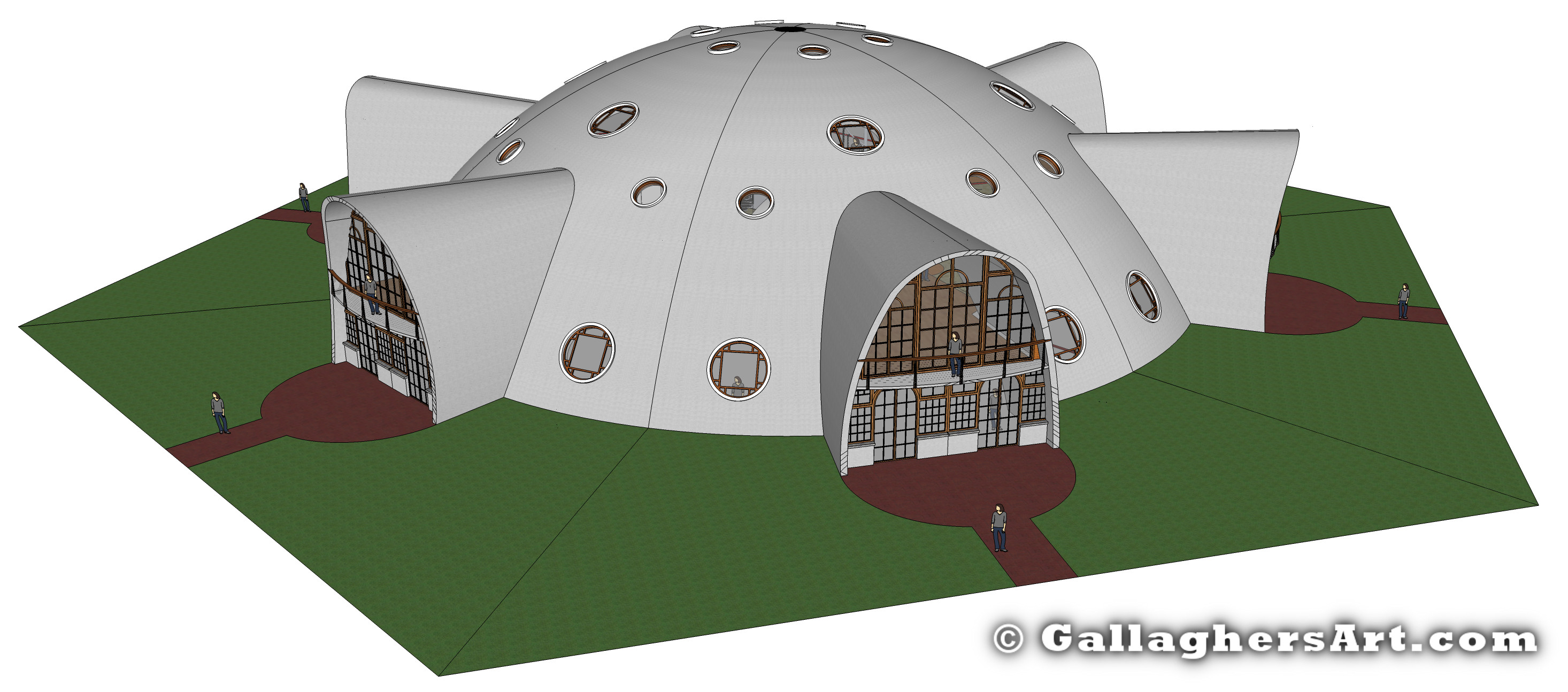
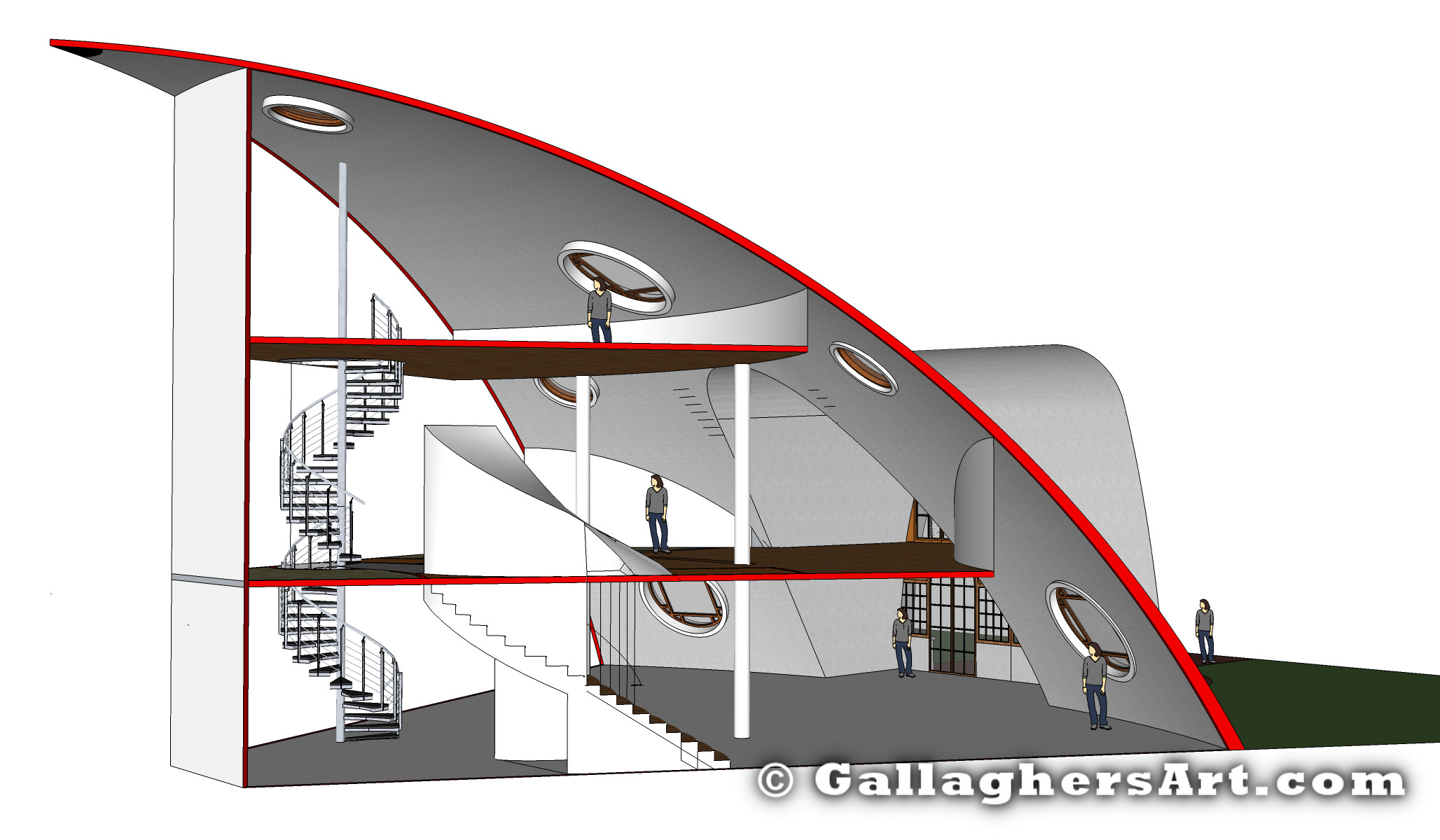
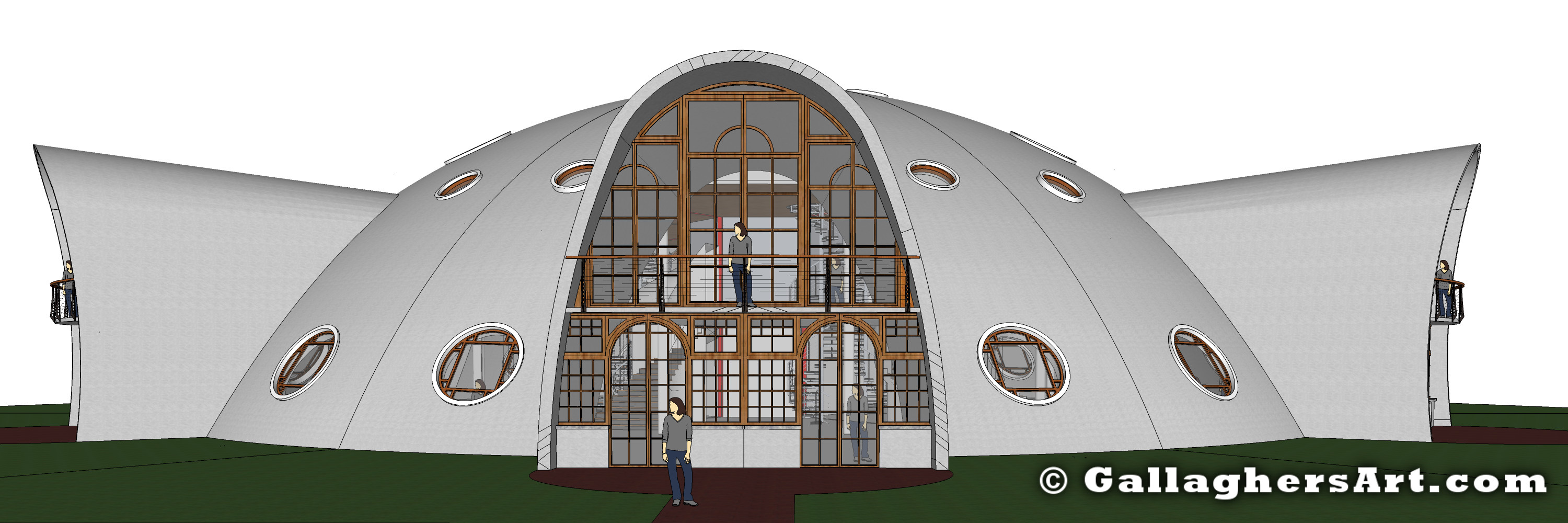
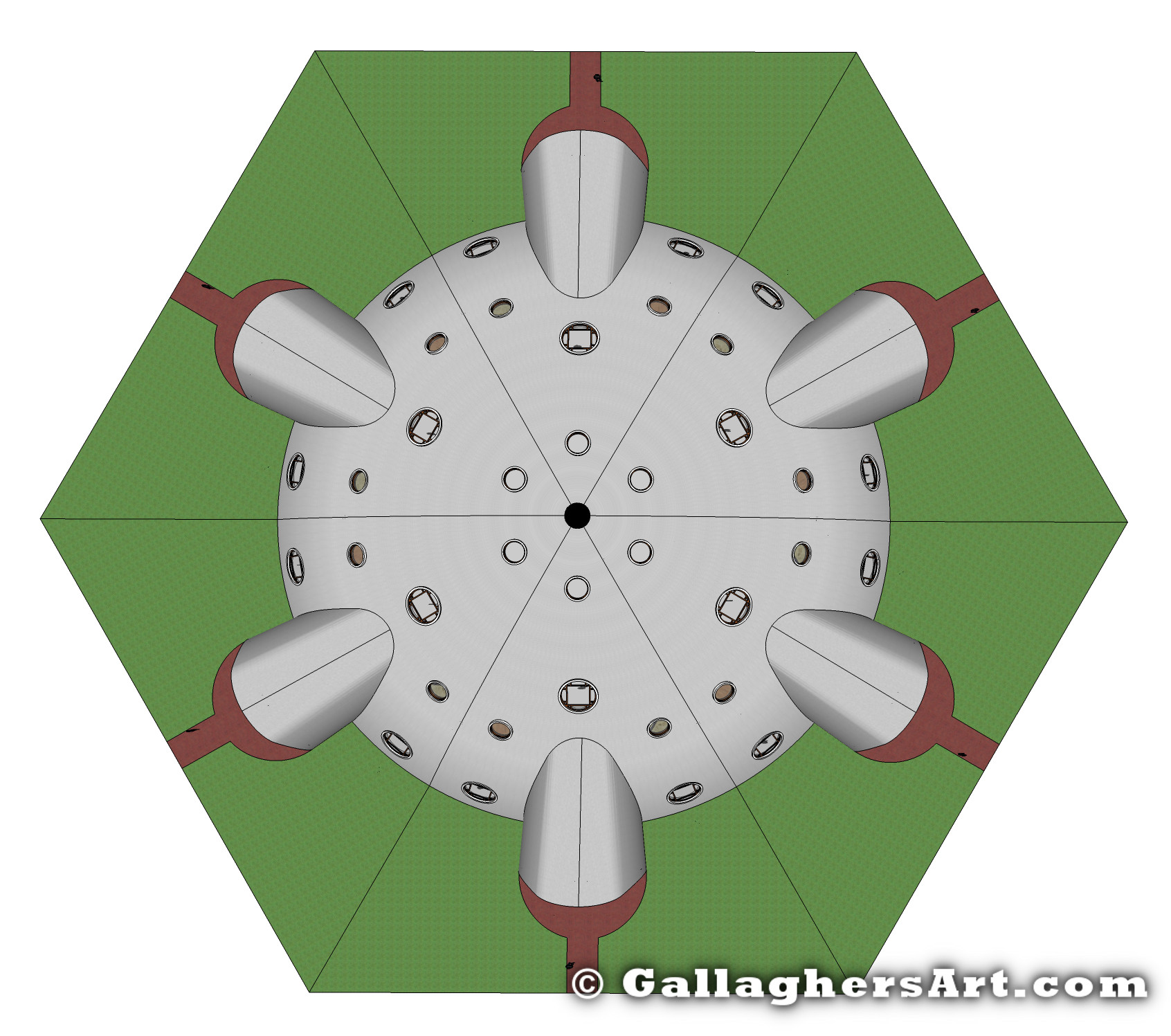
Just some fun with Fibonacci.
So around 2003 I was thinking about how I could make my multifamily dome community safer while minimizing the amount of pavement for the development.
My solution was a development that only had one-way roads. All intersections were roundabouts with a clear view of any oncoming traffic.
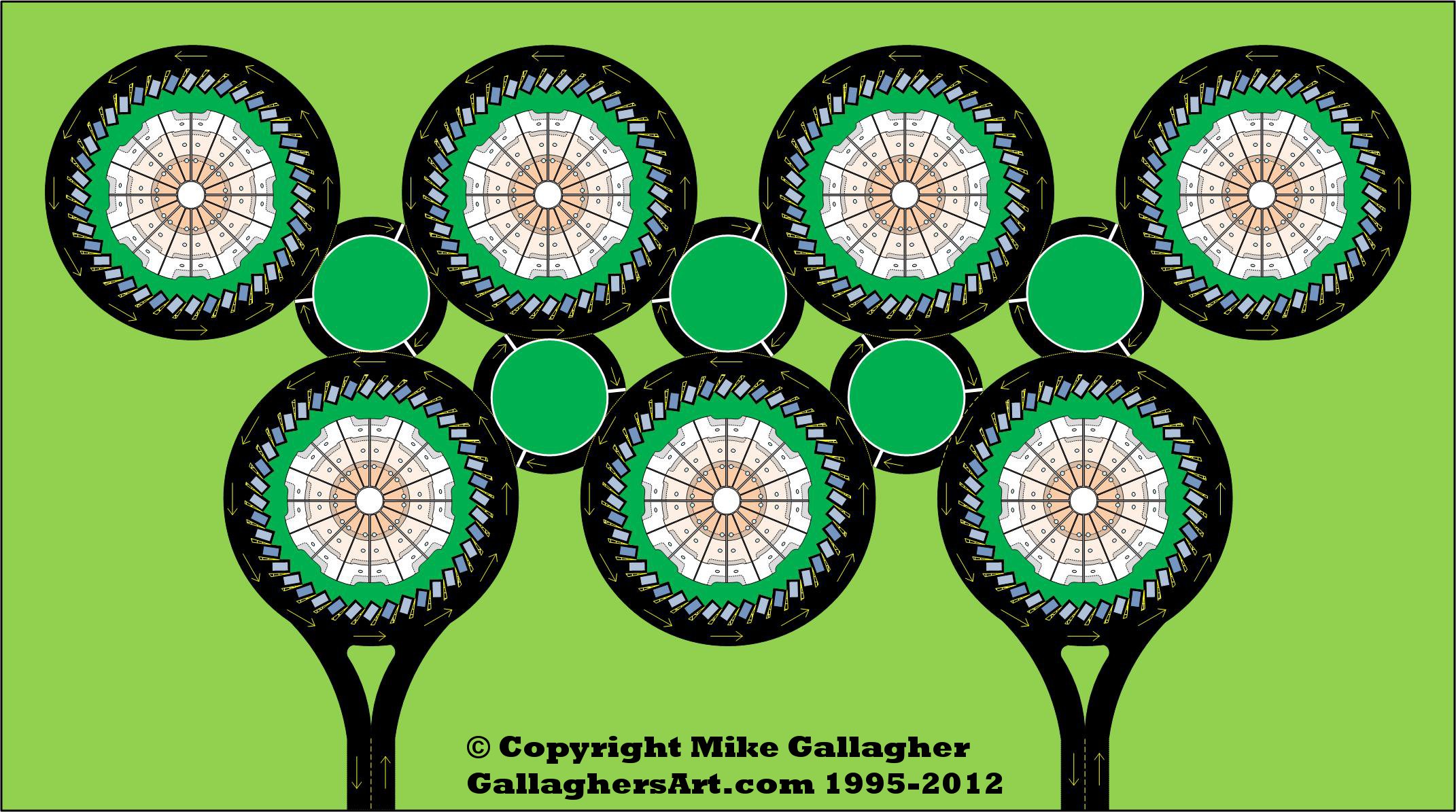
So after more research and some specs from Monolithic Domes, I made some changes. First off this height of the dome would have a 34ft or more center height. This means I can get 3 floors within each resident area.
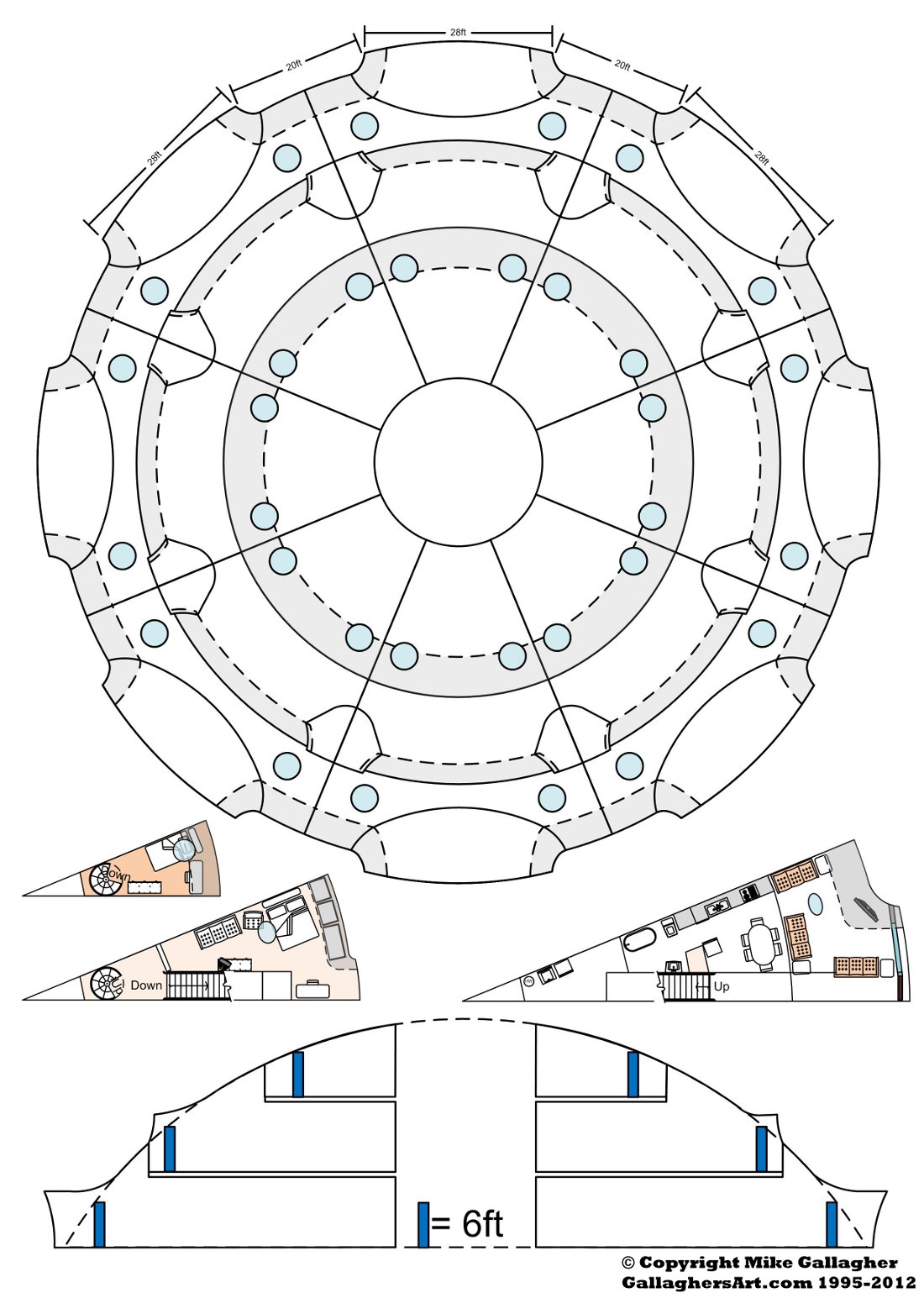
Just after art collage, I found some information about people building Monolithic Domes.
Basically, they would blow up a balloon that is the full size of the house. Add some spray-on foam and short create with rebar, and just as that house is done. Well still needs the interior comforts, but a structure builds to last, and through anything.
