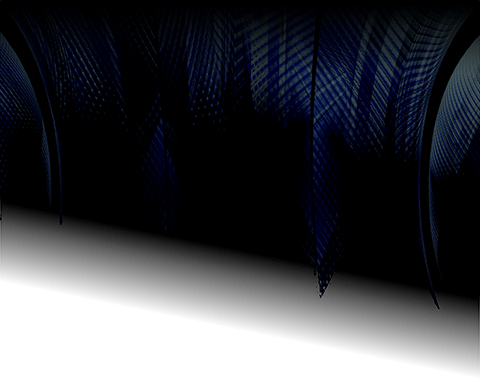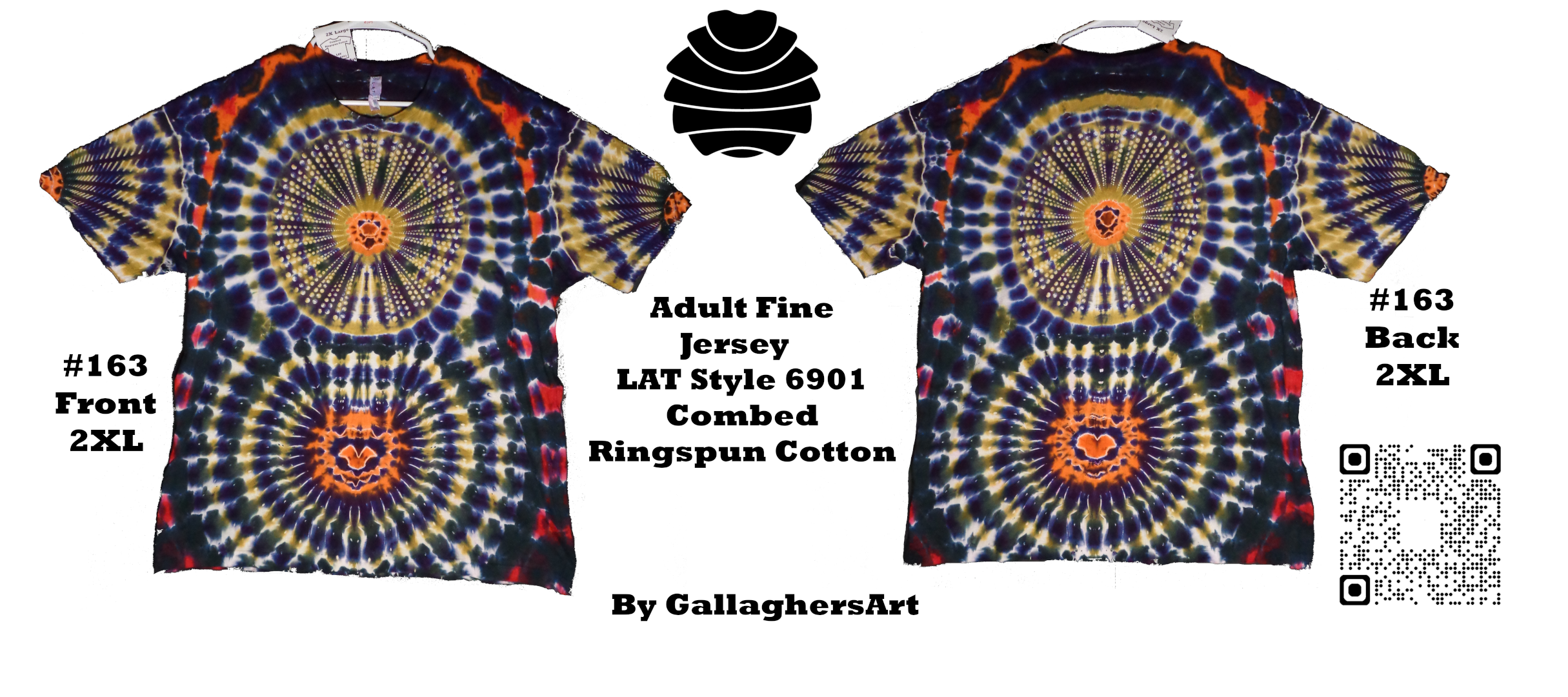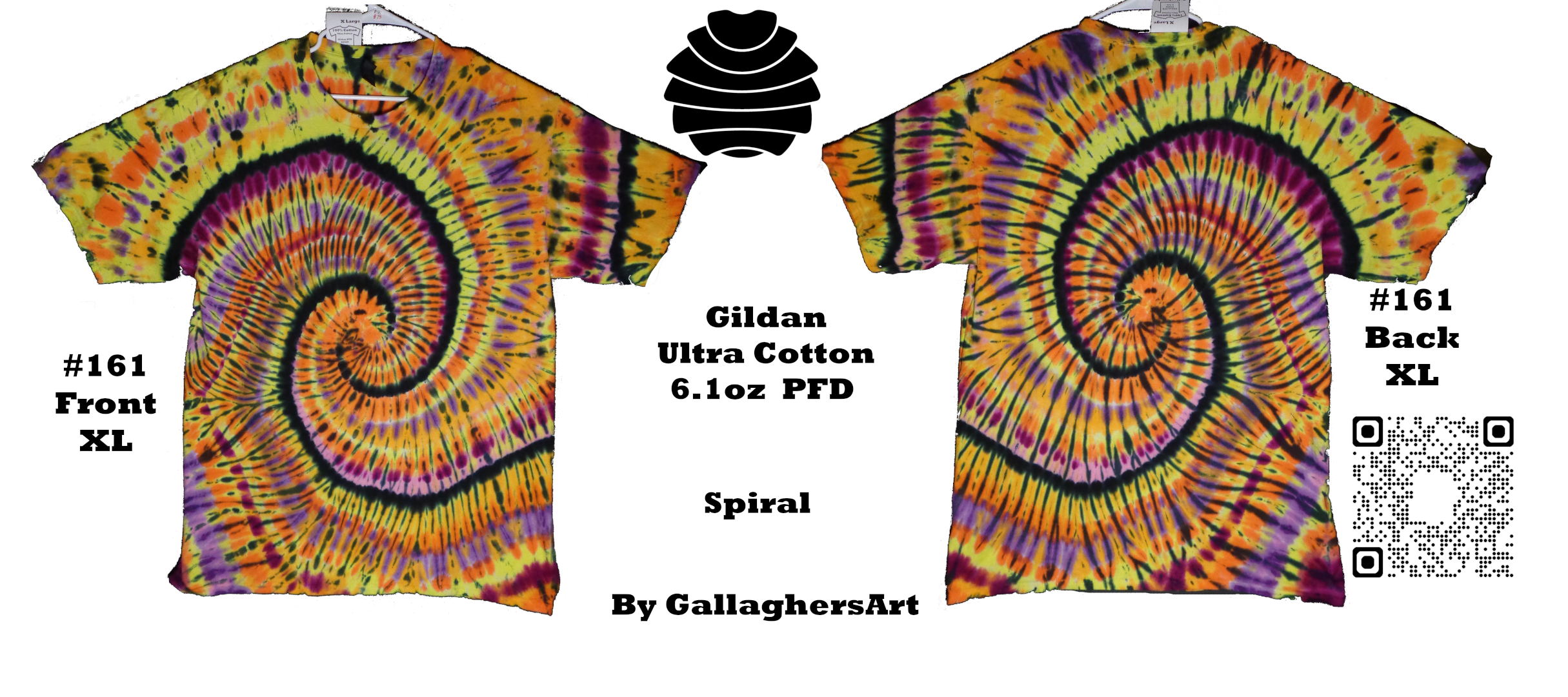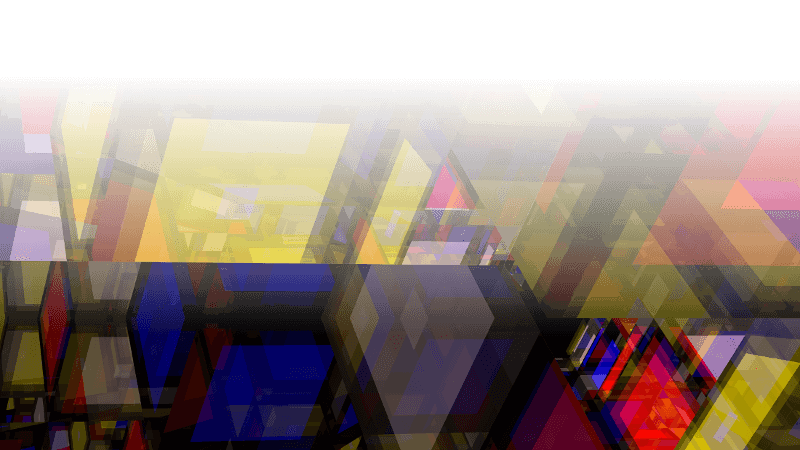GallaghersArt
Updated Tuesday, July 29, 2025
Posted Sunday, June 08, 2025
Updated Tuesday, July 29, 2025
Posted Saturday, June 07, 2025
Updated Tuesday, July 29, 2025
Posted Friday, June 06, 2025
Updated Tuesday, July 29, 2025
Posted Thursday, June 05, 2025
Updated Monday, July 28, 2025
Posted Wednesday, June 04, 2025









