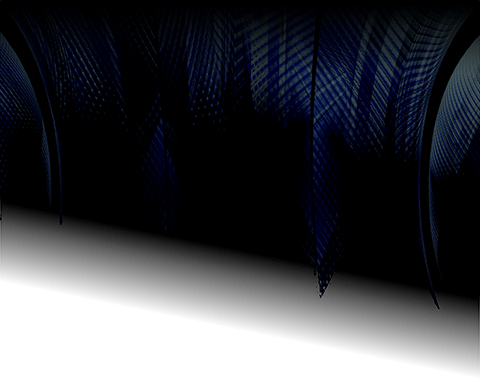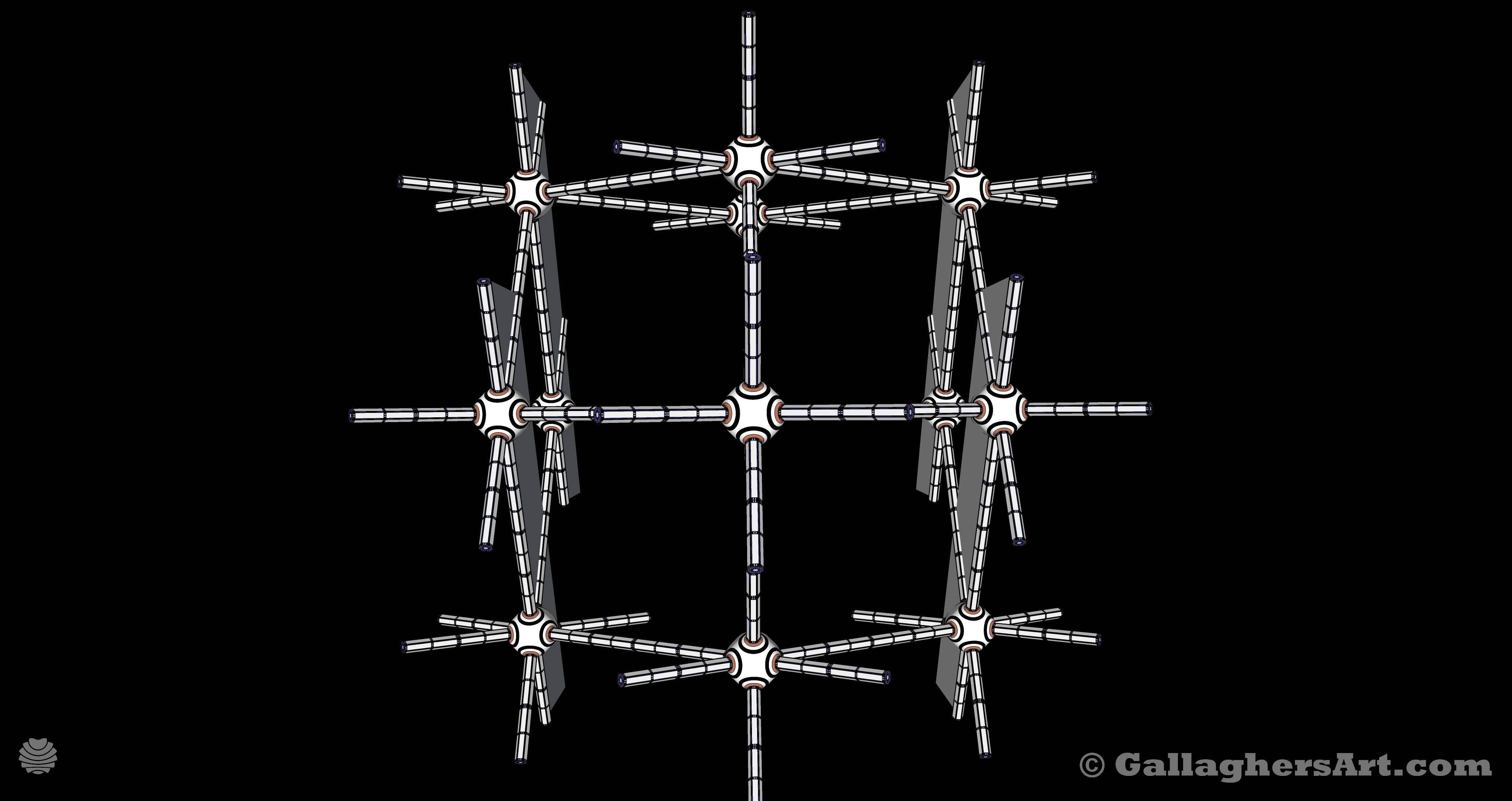

Been working on this a long time, still not exactly the way I want it. Wrong sail masts along with missing fins and motors.
The idea is a tank of a boat that is meant to sail into hurricanes, typhoons, and cyclones eyes, then back in over and over.
Please note it is mostly wireframe right now as I’m still working out the final shape, but I wanted to share with you what I have so far.
Built like Box Kites this configuration could use the solar wind to navigate.
Space travel for this configuration is a side item for why I’m talking about this.
I would like to see larger versions and many 100’s of them spread out between the Earth and our Sun.
They would use the solar wind to stay in an area to deflect solar partials and light away from Earth and would result in changing the impact the Sun has on Earth.
During high impact solar disturbances, the ship would rotate in a way to give the least drag and impact area while rolling back in the sails.
Could be maned or not. Could be fuel depots for other ships, mainly a sunshade for Earth.

Realized I never posted any of these. Even though I started posting the videos of them on YouTube with no sound.
Just a bunch of skyscraper studies of my designs
Kangaroo mini PC meets transformable LEGO case.
While in storage or in use the LEGO case can hold 1 kangaroo, 1 HGST portable HDD, 1x custom portable HDD case.
Basic Hub Structure that uses the ships cone structure as part of the final system.
