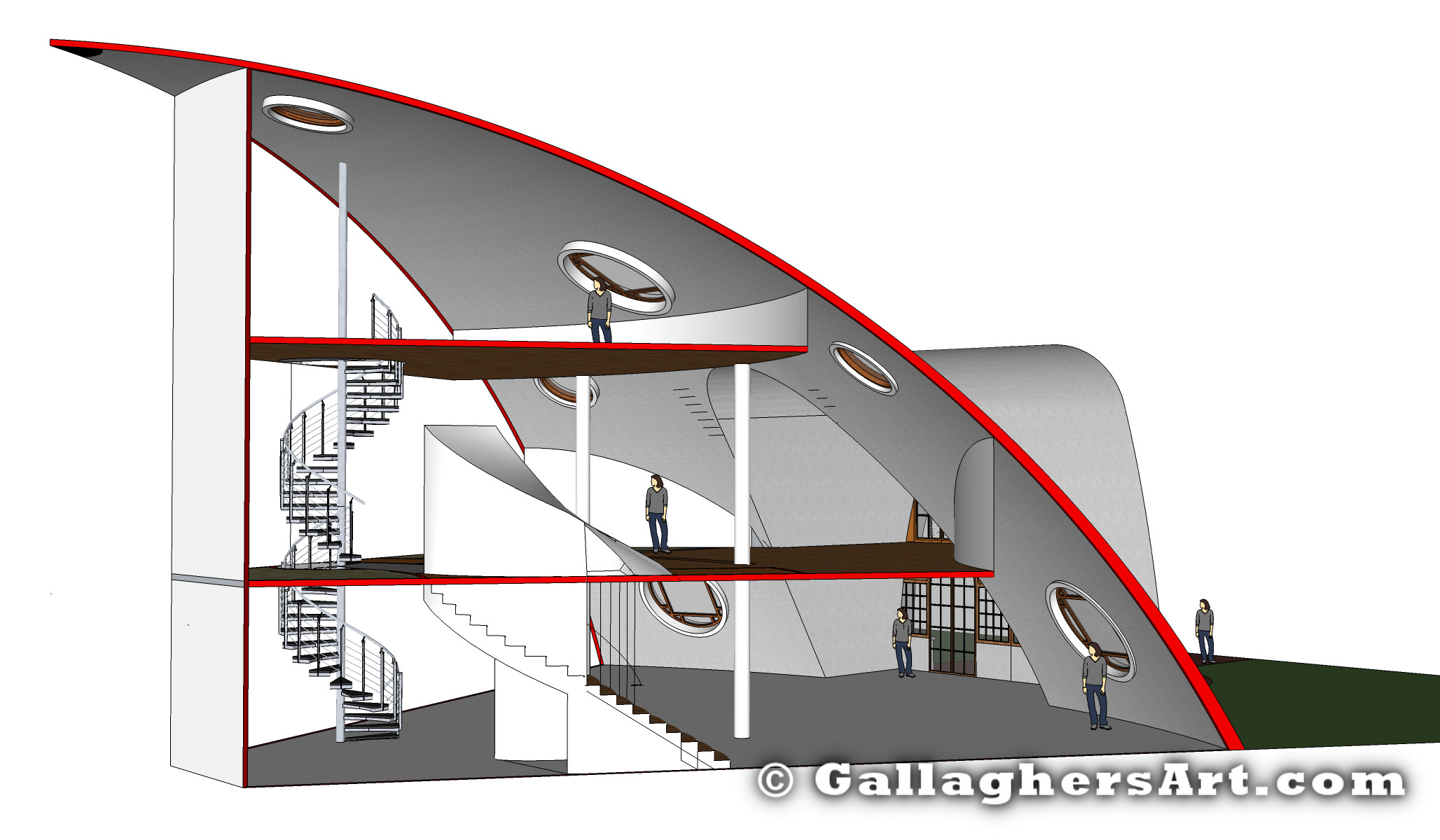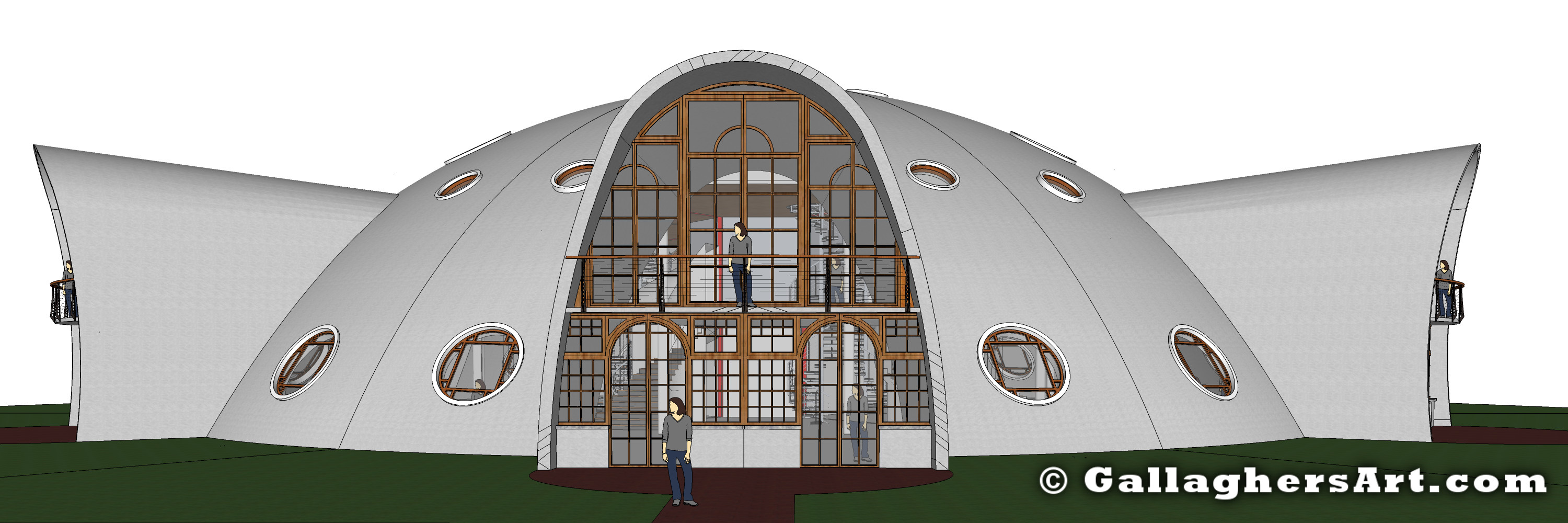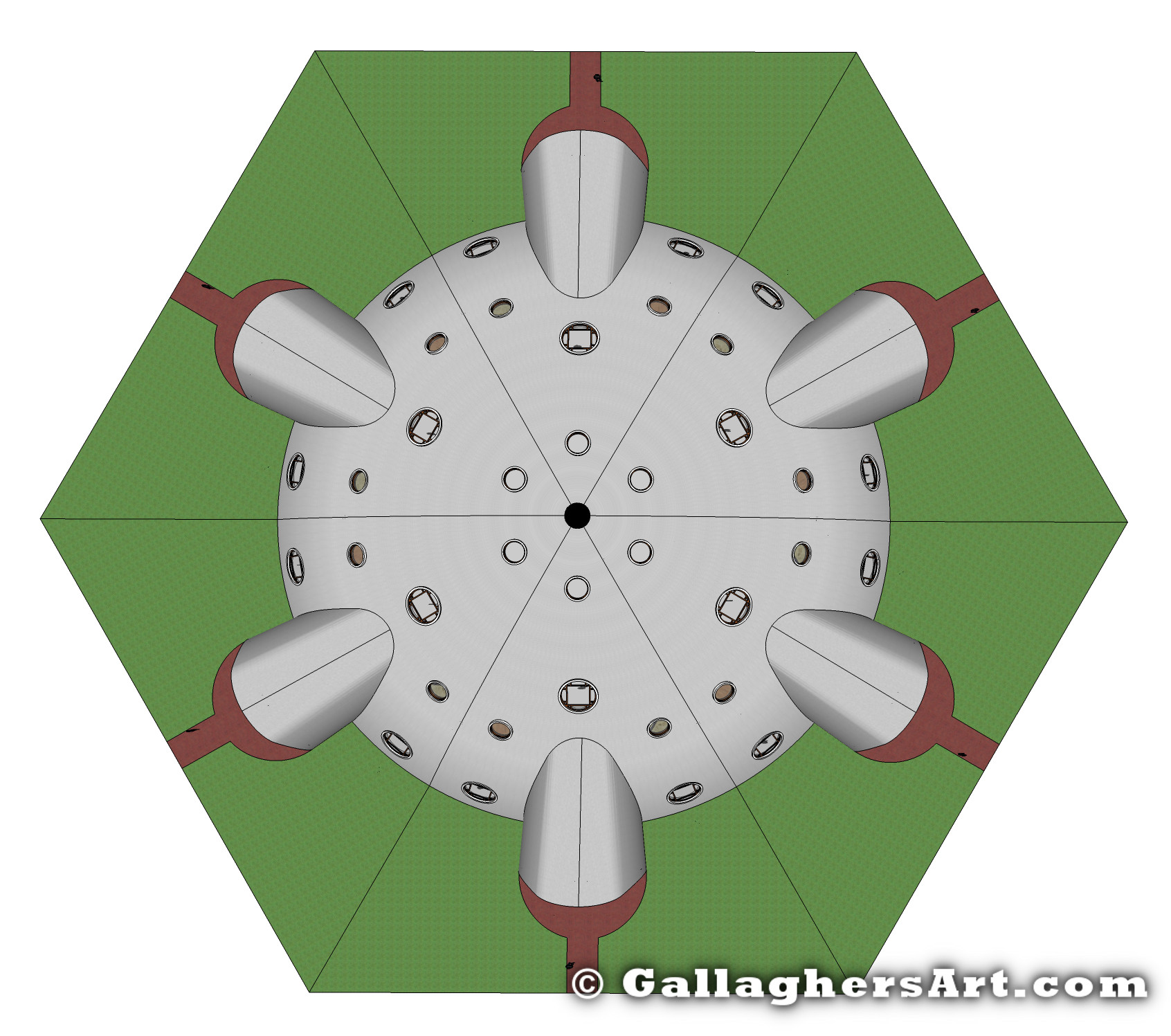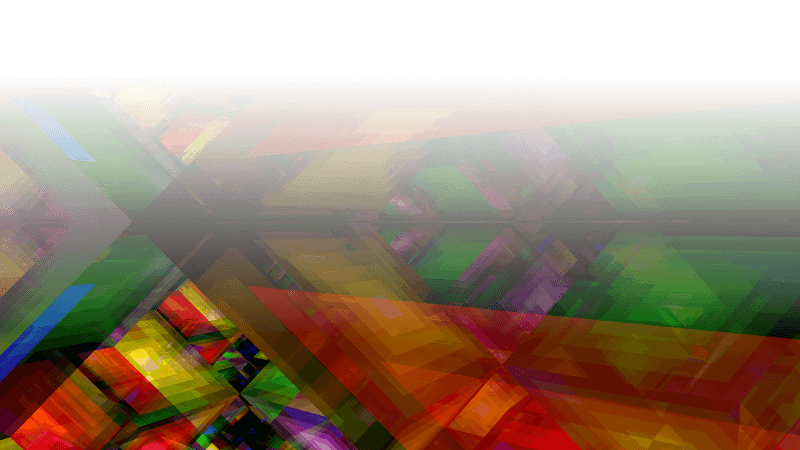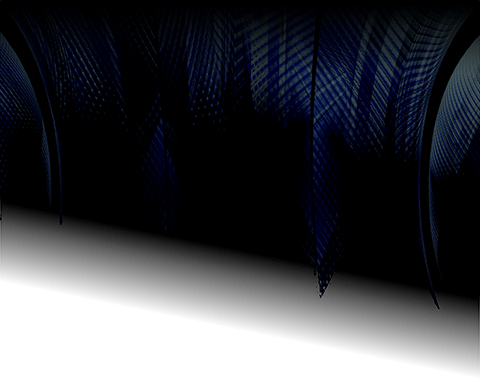

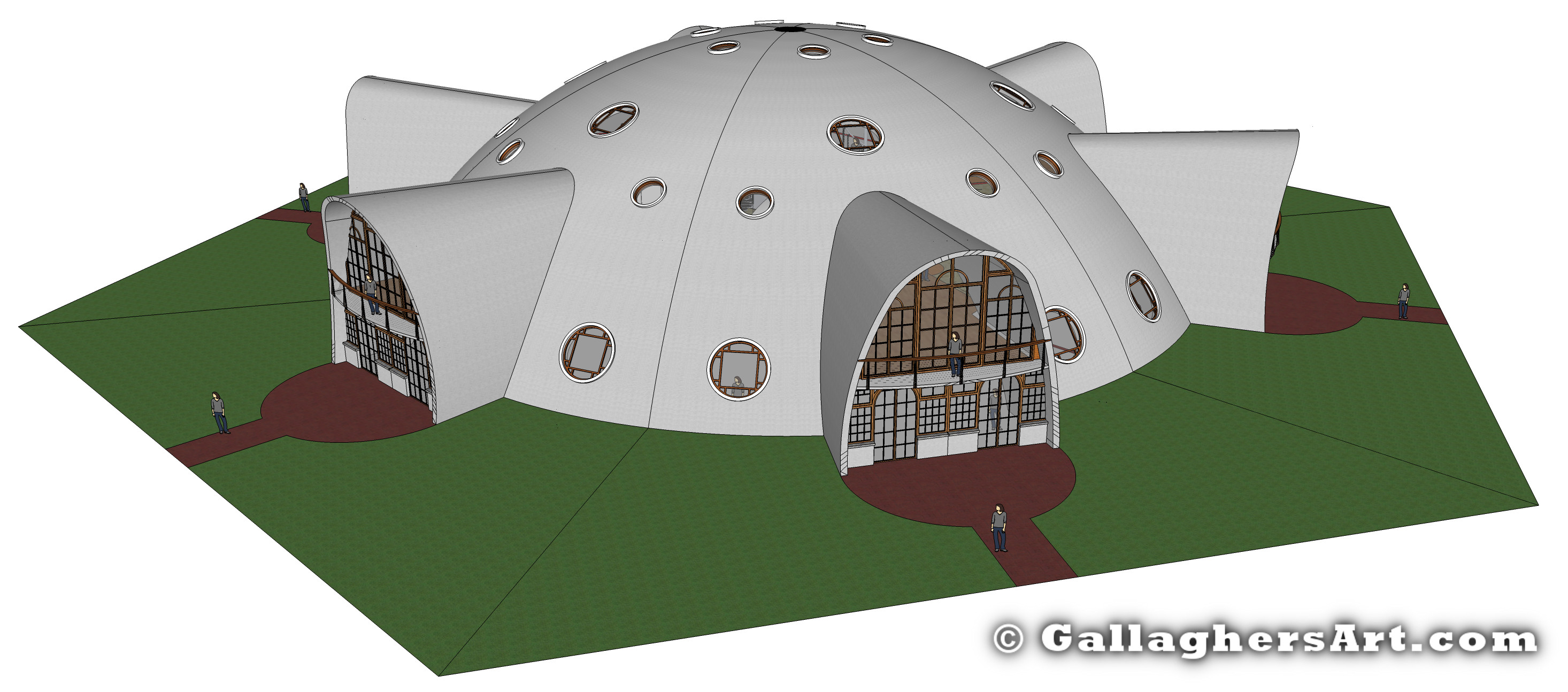
With my 8th version of a multifamily dome, I have stuck with the 40meter dome with 3 floors. This time the dome is broken up into 6 slices each with a 2 floor extension.
In these pictures both stair cases and the 2 floor wall of windows are from other sources but modified for this design.
The round windows are the basics of my design for the windows. 2 versions of these windows are used in the design.
First a 2 meter circle with a normal square window within for easy access. The smaller 1.25 meter windows would be more like sky lights and not directly accessible to the tenants. But I do wish for these to be opened for airflow when needed.
In the pictures I mostly made up the master bedroom that takes up the 2nd floor. The 3rd floor would also be a bedroom. And the 1st floor would have a bedroom, family room, kitchen, bathroom, and utility and storage.

