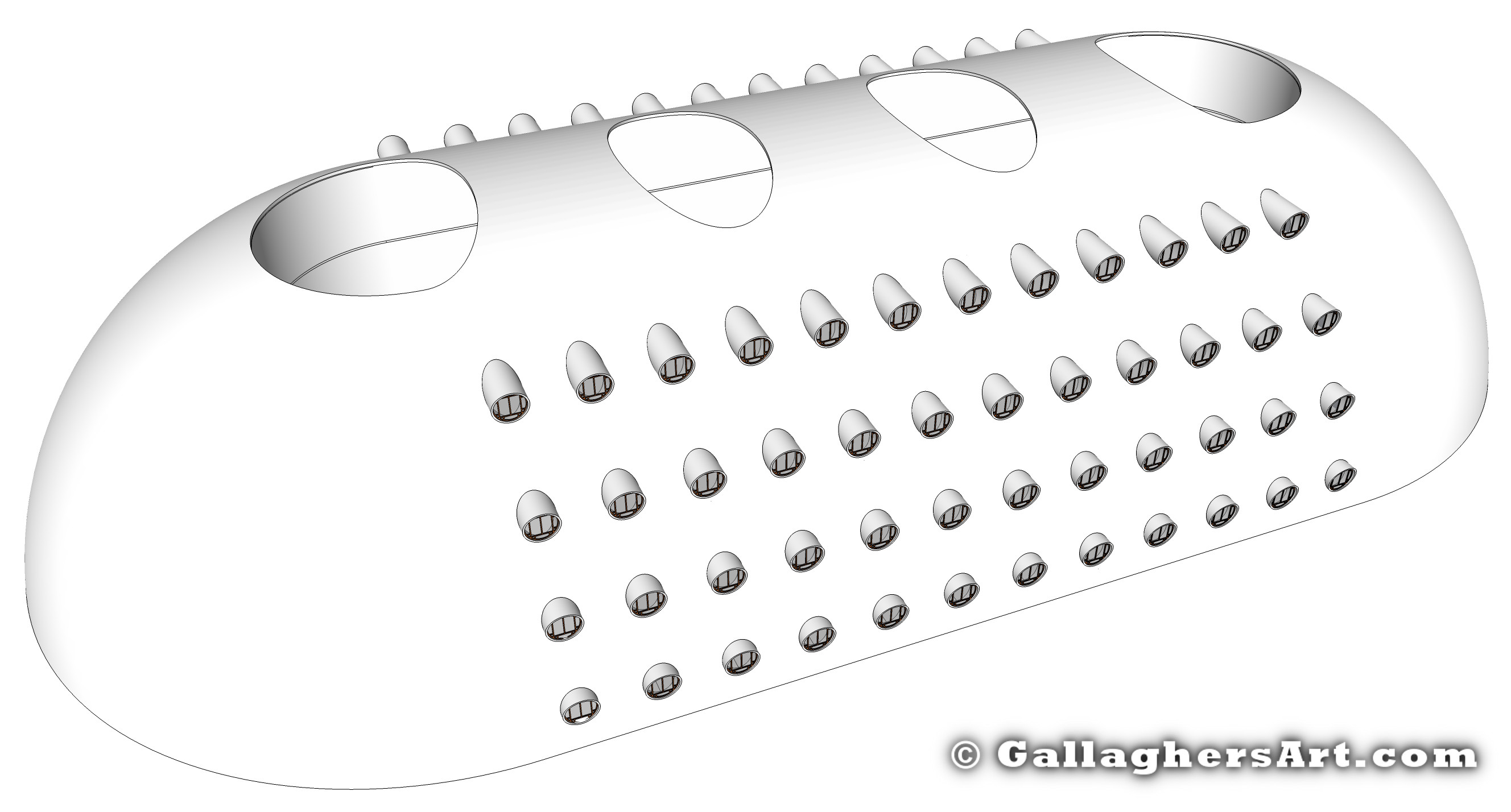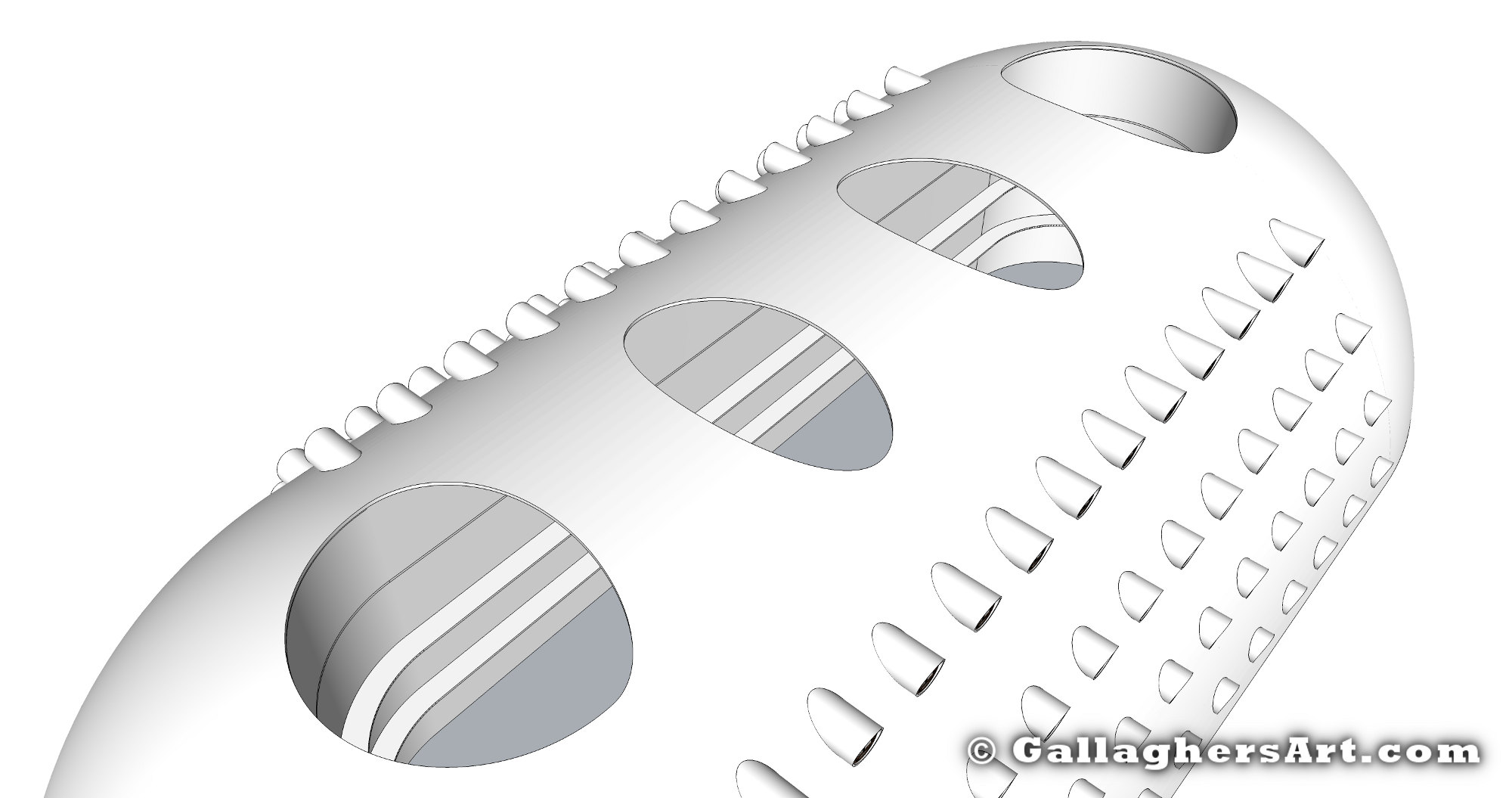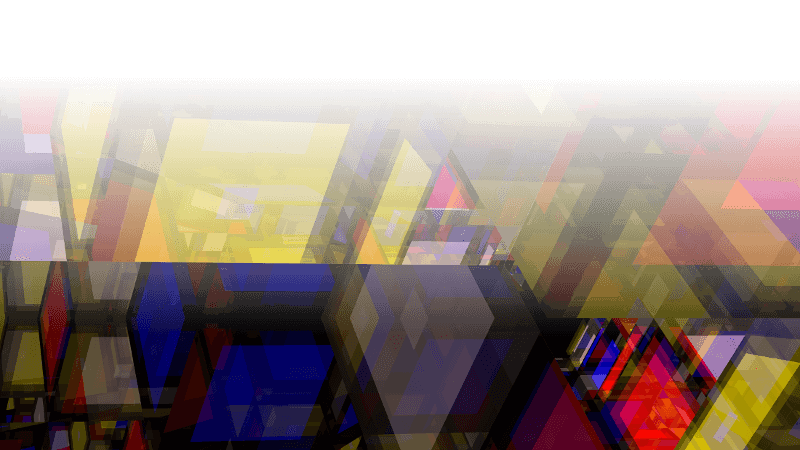


This is a rather larger Dome. I used the profile from a surplus air form from monolithic domes. The dome is 110 ft by 45ft. I split it in half and filled in an area between them to extend the length by 40 meters.
This complex would have 4 floors with an open area in the middle. All-access to the units would be from this central open area. Though out the sides of the complex would be tunnels that would lead to the outside and parking.
I just started to work on this design in CAD so not much is done.
I envision trees and such in the central commons area.


