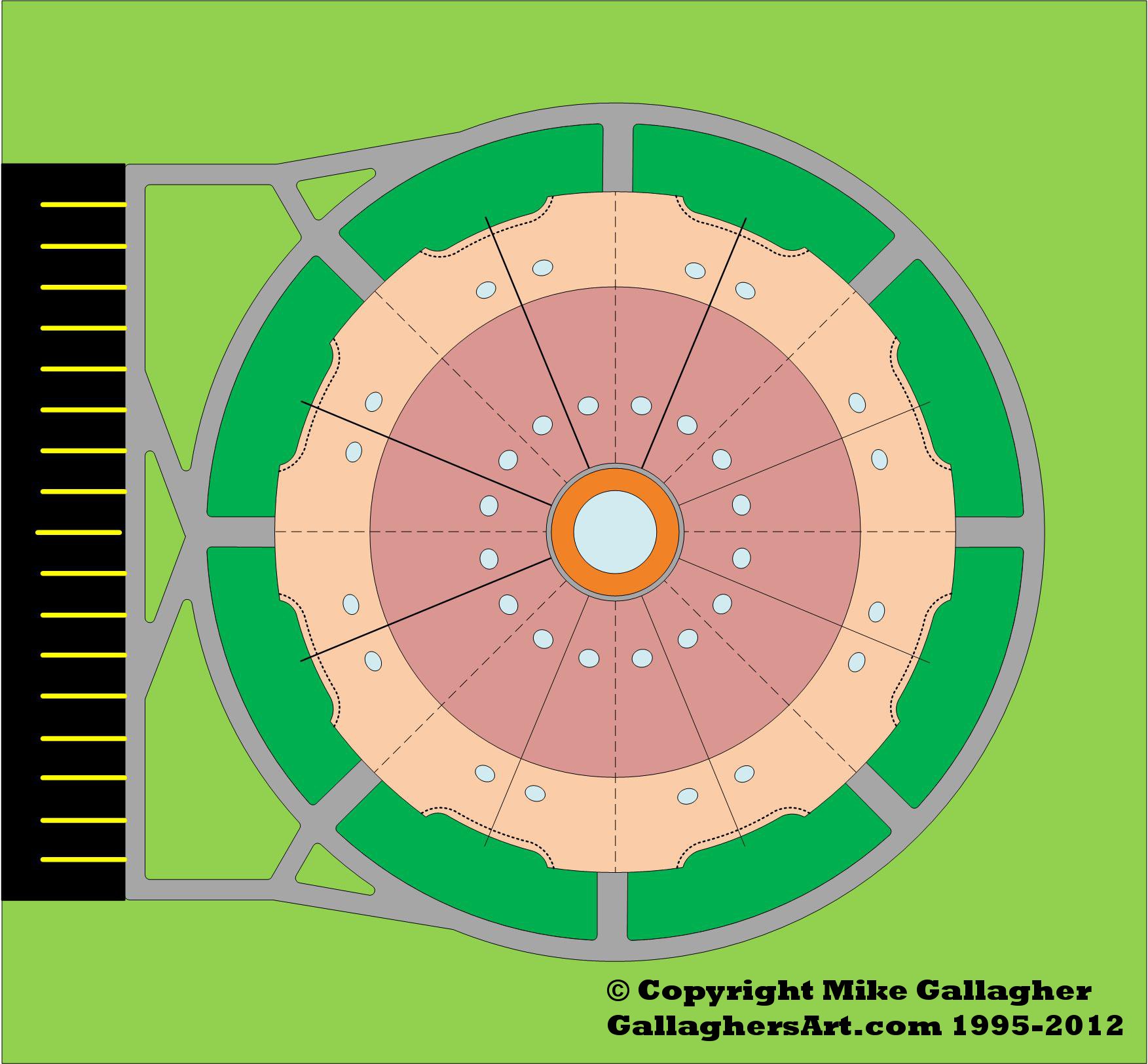


Just after art collage, I found some information about people building Monolithic Domes. Basically, they would blow up a balloon that is the full size of the house. Add some spray-on foam and short create with rebar, and just as that house is done. Well still needs the interior comforts, but a structure builds to last, and through anything.
There are just too many reasons why we should only build in this way all the time.
So I wanted to figure out how I could make a multi-family development with all these benefits and more.
These first 3 pictures were one of my first designs before I had the correct arch of the dome. Future designs are having 3 floors.
Working with a 40m Dome I would have a center area meant for services. This means only 1 single main service hookup to each building. Then each unit would only need a 15-20 ft for their hook up. The amount of underground piping and cabling per unit drops to a minimum. Ideally, this area would also have their heaters, water heaters, AC for each unit.
The dome would be in 8 different identical configurations. Every pie shape would have a single outer wall with windows and front door. Just as a normal house would. A single sky-light to each side would allow more light into the front 1st floor. Each of the 8 could be split in half for single-room units.
The second floor would have a bath and 2 bedrooms. The bedroom would have an outer window at waist level, along with a skylight near the back of the room.
So this is the start of my “dome talking”, I have a lot more to add and post over time.
