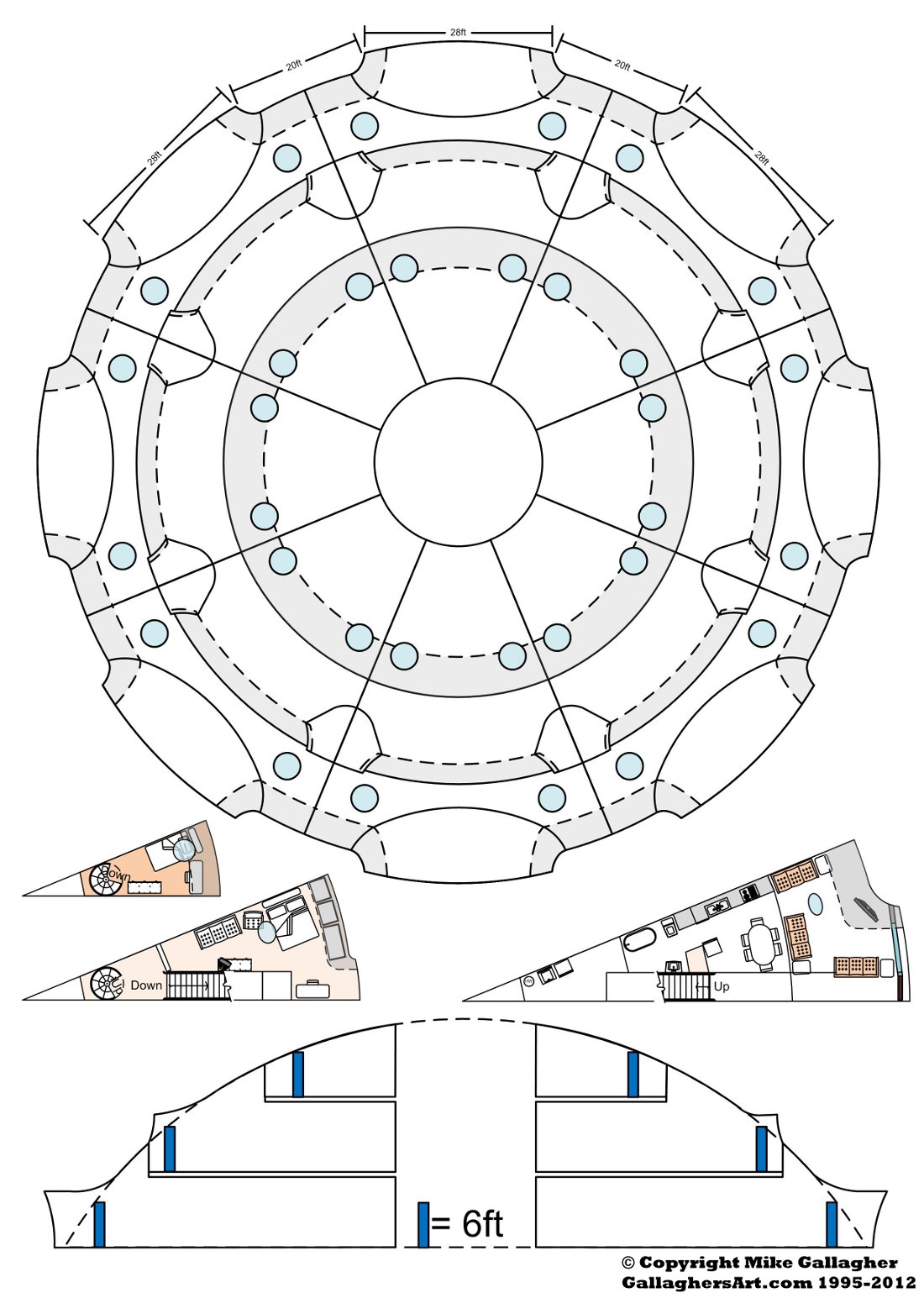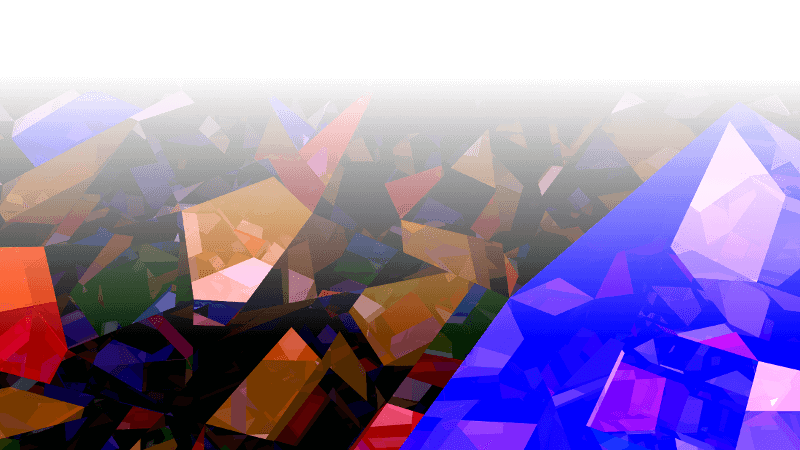


So after more research and some specs from Monolithic Domes, I made some changes. First off this height of the dome would have a 34ft or more center height. This means I can get 3 floors within each resident area.
The picture you see is the actual Arch for a dome of this size. ON the side view the blue bars are a height of 6 ft to give some scale to this design.
The view from above displays each floors area and the grey areas represent less than 6 ft of height due to the arch of the dome.
I have also displayed a floor layout of a 16 unit dome.
The first floor would have the vertical outside wall with a door, and hopefully with as much glass as possible. A single skylight over the living room for added light. Further in comes the dining room and kitchen. Then a bathroom and last the utility and storage room. All water and appliances reside on the first floor.
The second floor would have a normal staircase going up from the first floor. At the top of the stairs would be a spiral staircase going to the 3rd floor and a door to the bedroom. This bedroom would have an outside window in an area that bulges out from the dome. This gives the room a window just as old school houses have. Not correctly labeled in the design is a skylight in the 2nd-floor bedroom also.
The 3rd floor would be reached with a spiral staircase, and would not have a door to close. This would make a smaller bedroom or an office. The skylight on the 3rd floor would be at the level of an adult so it could also be used for emergencies.
So the design progresses, even though I had no means to see this built back when this design was created. I had thought that by now I would have been able to. So that’s why I’m posting these old design I made now. I will continue these posts in the order I had created them until I’m all caught up, just wish I have 5 million to start building these…..
Mike Gallagher

